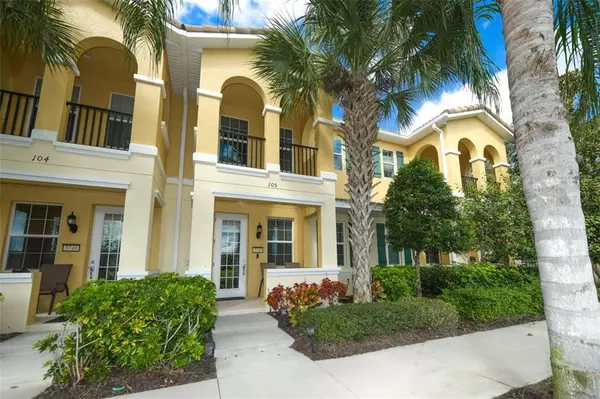For more information regarding the value of a property, please contact us for a free consultation.
3740 82ND AVENUE CIR E #105 Sarasota, FL 34243
Want to know what your home might be worth? Contact us for a FREE valuation!

Our team is ready to help you sell your home for the highest possible price ASAP
Key Details
Sold Price $282,000
Property Type Townhouse
Sub Type Townhouse
Listing Status Sold
Purchase Type For Sale
Square Footage 1,661 sqft
Price per Sqft $169
Subdivision San Michele At University Commons
MLS Listing ID A4493496
Sold Date 04/06/21
Bedrooms 3
Full Baths 2
Half Baths 1
Construction Status Inspections
HOA Fees $196/qua
HOA Y/N Yes
Year Built 2010
Annual Tax Amount $2,575
Lot Size 1,742 Sqft
Acres 0.04
Lot Dimensions 20.6x80
Property Description
Pride of ownership! This meticulously maintained home with captivating views in sought after San Michele will not last long. The downstairs open floor plan allows easy flow between the dining room, kitchen and living areas. A half bath is conveniently located next to the downstairs laundry area. and ample under stairs storage is a must have. Did I mention the attached garage with private entrance into the kitchen? At the end of the day, retreat to the upstairs, featuring a large master bedroom with a view of the lake and master bath with dual sinks and walk-in shower. This level also offers two more bedrooms and a generous sized bathroom with shower and tub combination. Location is everything and San Michele will not disappoint! Conveniently located close to UTC mall, Benderson Park, downtown Sarasota, world renowned beaches, and many dining establishments. Easy to Show.
Location
State FL
County Manatee
Community San Michele At University Commons
Zoning PDMU
Direction E
Interior
Interior Features Ceiling Fans(s), Eat-in Kitchen, High Ceilings, Living Room/Dining Room Combo, Solid Surface Counters, Thermostat, Walk-In Closet(s), Window Treatments
Heating Central
Cooling Central Air
Flooring Carpet, Ceramic Tile
Fireplace false
Appliance Dishwasher, Disposal, Dryer, Electric Water Heater, Microwave, Range, Refrigerator, Washer
Exterior
Exterior Feature Irrigation System, Lighting, Sidewalk, Tennis Court(s)
Garage Alley Access, Curb Parking, Driveway, Garage Door Opener, Garage Faces Rear, Guest
Garage Spaces 1.0
Community Features Buyer Approval Required, Deed Restrictions, Playground, Pool, Sidewalks, Tennis Courts
Utilities Available Cable Connected, Electricity Connected, Fire Hydrant, Sewer Connected, Sprinkler Recycled, Street Lights, Underground Utilities
Waterfront false
View Y/N 1
Roof Type Tile
Parking Type Alley Access, Curb Parking, Driveway, Garage Door Opener, Garage Faces Rear, Guest
Attached Garage true
Garage true
Private Pool No
Building
Story 2
Entry Level Two
Foundation Slab
Lot Size Range 0 to less than 1/4
Sewer Public Sewer
Water Public
Structure Type Block,Stone
New Construction false
Construction Status Inspections
Others
Pets Allowed Yes
HOA Fee Include Pool,Maintenance Grounds,Management,Pest Control,Recreational Facilities
Senior Community No
Ownership Fee Simple
Monthly Total Fees $196
Membership Fee Required Required
Special Listing Condition None
Read Less

© 2024 My Florida Regional MLS DBA Stellar MLS. All Rights Reserved.
Bought with EXP REALTY LLC
GET MORE INFORMATION




