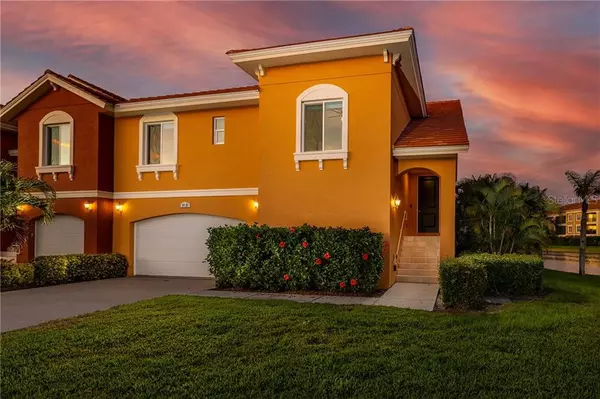For more information regarding the value of a property, please contact us for a free consultation.
14 FRANKLIN CT S #D St Petersburg, FL 33711
Want to know what your home might be worth? Contact us for a FREE valuation!

Our team is ready to help you sell your home for the highest possible price ASAP
Key Details
Sold Price $1,025,000
Property Type Townhouse
Sub Type Townhouse
Listing Status Sold
Purchase Type For Sale
Square Footage 2,574 sqft
Price per Sqft $398
Subdivision Marina Bay The Gardens
MLS Listing ID U8110352
Sold Date 02/22/21
Bedrooms 3
Full Baths 2
Half Baths 1
Construction Status Appraisal,Inspections
HOA Fees $536/mo
HOA Y/N Yes
Year Built 2018
Annual Tax Amount $591
Lot Size 4,356 Sqft
Acres 0.1
Lot Dimensions 43.65x88
Property Description
This gorgeous end unit home that sits on a premier lot which boasts a great deal of natural light, is situated between two lakes among this upscale, gated, waterfront community. Elevator access from the over 2000 sq ft garage to your single level townhome boasts luxury from the start. The foyer is open to a large open living space with plantation shutters, vaulted ceilings and an instant view of the lake through a wall of hurricane rated sliders to the lanai. The kitchen has everything you need to entertain featuring an enormous island, stainless steel appliances including Gas stove with griddle, wall oven plus convection/microwave oven, plenty of storage within the soft-close cabinets and the massive 5’ x 9’ pantry. The master suite is stunning with tray ceiling, sliders to the lanai, walk in closet plus an additional closet on either side of the entrance to the stylish master bath. Soak in the jetted tub, enjoy the separate vanities (one with seating), illuminated mirrors, walk in shower and separate water closet. This true split plan also features a large laundry room with utility sink, multiple closets and a half bath all just off from the 2 guest bedrooms with a large Jack and Jill bath. Other bonus highlights include central vacuum throughout, covered patio downstairs off the mini-split air conditioned garage, beautiful front steps to the main entrance with keypad entry, ring doorbell, nest thermostat for the home’s central air, and Hurricane rated windows and doors plus a Generac system. The Marina Bay community features a fitness center, 2 heated pools, spas, numerous lakes and wildlife plus a fishing pier and boat slips on the mesmerizing waters of Boca Ciega Bay. Welcome home, enjoy! https://firelightimages.pixieset.com/14dfranklinctsstpetersburgfl33711usa
Location
State FL
County Pinellas
Community Marina Bay The Gardens
Direction S
Rooms
Other Rooms Inside Utility
Interior
Interior Features Central Vaccum, Crown Molding, Eat-in Kitchen, Elevator, High Ceilings, Kitchen/Family Room Combo, Living Room/Dining Room Combo, Open Floorplan, Solid Wood Cabinets, Split Bedroom, Stone Counters, Tray Ceiling(s), Vaulted Ceiling(s), Walk-In Closet(s), Window Treatments
Heating Central
Cooling Central Air, Mini-Split Unit(s)
Flooring Ceramic Tile, Vinyl
Fireplace false
Appliance Built-In Oven, Convection Oven, Cooktop, Dishwasher, Disposal, Dryer, Electric Water Heater, Microwave, Range, Range Hood, Refrigerator, Tankless Water Heater, Washer
Laundry Inside, Laundry Room
Exterior
Exterior Feature Balcony, Sliding Doors
Garage Common, Driveway, Garage Door Opener, Ground Level, Guest, Under Building
Garage Spaces 3.0
Community Features Association Recreation - Owned, Buyer Approval Required, Deed Restrictions, Fishing, Fitness Center, Gated, Waterfront
Utilities Available Cable Available, Cable Connected
Amenities Available Fitness Center, Pool
View Y/N 1
View Water
Roof Type Shingle
Porch Covered, Deck, Patio, Porch, Rear Porch
Attached Garage true
Garage true
Private Pool No
Building
Lot Description City Limits, Near Golf Course, Near Marina, Paved
Story 2
Entry Level One
Foundation Stem Wall
Lot Size Range 0 to less than 1/4
Sewer Public Sewer
Water Public
Structure Type Block,ICFs (Insulated Concrete Forms)
New Construction false
Construction Status Appraisal,Inspections
Others
Pets Allowed Yes
HOA Fee Include Pool,Escrow Reserves Fund,Insurance,Maintenance Structure,Maintenance Grounds,Maintenance,Management,Pool,Private Road,Sewer,Trash,Water
Senior Community No
Ownership Fee Simple
Monthly Total Fees $536
Acceptable Financing Cash, Conventional, FHA, VA Loan
Membership Fee Required Required
Listing Terms Cash, Conventional, FHA, VA Loan
Special Listing Condition None
Read Less

© 2024 My Florida Regional MLS DBA Stellar MLS. All Rights Reserved.
Bought with PREFERRED SHORE
GET MORE INFORMATION




