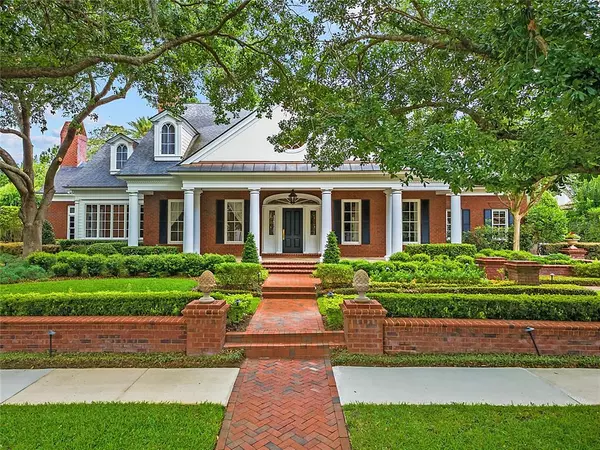For more information regarding the value of a property, please contact us for a free consultation.
449 GENIUS DR Winter Park, FL 32789
Want to know what your home might be worth? Contact us for a FREE valuation!

Our team is ready to help you sell your home for the highest possible price ASAP
Key Details
Sold Price $2,230,000
Property Type Single Family Home
Sub Type Single Family Residence
Listing Status Sold
Purchase Type For Sale
Square Footage 5,307 sqft
Price per Sqft $420
Subdivision Windsong North Shore 43/74
MLS Listing ID O5950941
Sold Date 07/30/21
Bedrooms 4
Full Baths 3
Half Baths 2
Construction Status Financing,Inspections
HOA Fees $235/qua
HOA Y/N Yes
Year Built 2003
Annual Tax Amount $22,166
Lot Size 0.440 Acres
Acres 0.44
Property Description
Welcome to this gorgeous Georgian Revival home by Carlos Posada! Located in the sought-after community of Windsong – North Shore, this home features a stunning entrance with a welcoming gas porch lantern, elegant columns, and a solid mahogany front door that opens up to the foyer with beautifully detailed marble floor. The main home has 5” wide plank wood hardwood floors, molding, wainscoting and case openings. The master bedroom is on the first floor with a spacious bathroom, two closets, and its own laundry closet. The living room has a beautifully handcrafted fireplace mantle, which is a precise hand-tooled replica of one in a historic Broad Street, Charleston home. There are French doors all throughout the home adding to the elegance of this beautifully-crafted home. The kitchen has a center island, commercial Wolf dual-fuel range, and a breakfast room. The family room has an impressive cypress-beamed, vaulted ceiling with a fireplace wall of stacked stone. The library boasts warm mahogany walls, ceiling, and beams, and has its own half bathroom. The second floor has three bedrooms, two full bathrooms, an open loft, and the main laundry room. The home features a spacious bonus room that sits above the three-car garage. The backyard has a roofed summer kitchen, with a gas pizza oven, gas grille, and outdoor bar. The pool and heated spa are surrounded by a large travertine terrace, gracious boxwood gardens, brick and wrought-iron walls. This home has lots of privacy and backs up to the historic preserve. This fabulous community has two pools, a playground, splash pad, clubhouse, and access to the Winter Park Chain of Lakes, with a private pontoon boat for residents’ use. This remarkable residence embodies Winter Park living at its finest!
Location
State FL
County Orange
Community Windsong North Shore 43/74
Zoning PURD
Rooms
Other Rooms Bonus Room
Interior
Interior Features Built-in Features, Cathedral Ceiling(s), Ceiling Fans(s), Central Vaccum, Coffered Ceiling(s), Crown Molding, Eat-in Kitchen, High Ceilings, Kitchen/Family Room Combo, Master Bedroom Main Floor, Open Floorplan, Solid Surface Counters, Solid Wood Cabinets, Split Bedroom, Stone Counters, Tray Ceiling(s), Vaulted Ceiling(s), Walk-In Closet(s), Wet Bar, Window Treatments
Heating Central, Electric, Zoned
Cooling Central Air, Zoned
Flooring Carpet, Ceramic Tile, Marble, Travertine, Wood
Fireplaces Type Family Room, Living Room, Other
Furnishings Unfurnished
Fireplace true
Appliance Dishwasher, Disposal, Ice Maker, Microwave, Range, Range Hood, Refrigerator, Wine Refrigerator
Exterior
Exterior Feature Fence, French Doors, Irrigation System, Outdoor Grill, Outdoor Kitchen, Rain Gutters, Sidewalk
Garage Driveway, Garage Door Opener, Garage Faces Side, Oversized
Garage Spaces 3.0
Pool Child Safety Fence, Gunite, In Ground
Community Features Buyer Approval Required, Deed Restrictions, Playground, Pool, Sidewalks, Water Access, Waterfront
Utilities Available Cable Connected, Electricity Connected, Sewer Connected, Water Connected
Amenities Available Playground, Pool
Waterfront false
View Y/N 1
Water Access 1
Water Access Desc Lake,Lake - Chain of Lakes
Roof Type Shingle
Parking Type Driveway, Garage Door Opener, Garage Faces Side, Oversized
Attached Garage true
Garage true
Private Pool Yes
Building
Lot Description Conservation Area, Cul-De-Sac, City Limits, Irregular Lot, Oversized Lot, Sidewalk, Paved
Story 2
Entry Level Two
Foundation Slab
Lot Size Range 1/4 to less than 1/2
Sewer Public Sewer
Water Public
Architectural Style Bungalow, Colonial, Historical, Traditional
Structure Type Block,Brick
New Construction false
Construction Status Financing,Inspections
Others
Pets Allowed No
HOA Fee Include Pool,Maintenance Grounds
Senior Community No
Ownership Fee Simple
Monthly Total Fees $235
Acceptable Financing Cash, Conventional
Membership Fee Required Required
Listing Terms Cash, Conventional
Special Listing Condition None
Read Less

© 2024 My Florida Regional MLS DBA Stellar MLS. All Rights Reserved.
Bought with PREMIER SOTHEBY'S INTL. REALTY
GET MORE INFORMATION




