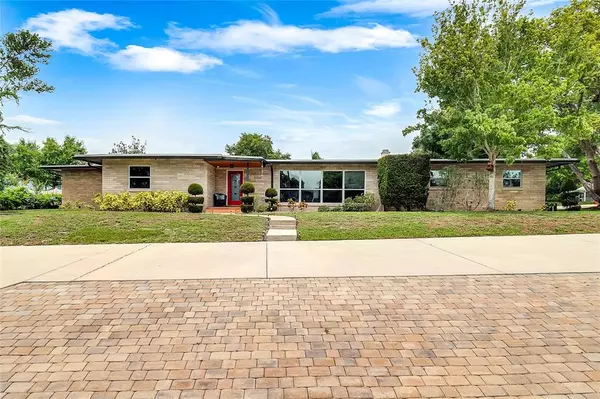For more information regarding the value of a property, please contact us for a free consultation.
1201 W LAKE OTIS DR SE Winter Haven, FL 33880
Want to know what your home might be worth? Contact us for a FREE valuation!

Our team is ready to help you sell your home for the highest possible price ASAP
Key Details
Sold Price $460,000
Property Type Single Family Home
Sub Type Single Family Residence
Listing Status Sold
Purchase Type For Sale
Square Footage 2,807 sqft
Price per Sqft $163
Subdivision Lesnick Park
MLS Listing ID P4916183
Sold Date 07/30/21
Bedrooms 3
Full Baths 2
Half Baths 1
Construction Status Financing,Inspections
HOA Y/N No
Year Built 1955
Annual Tax Amount $3,614
Lot Size 0.280 Acres
Acres 0.28
Lot Dimensions 85x135
Property Description
Appealing Mid Century Modern architecture located in the epicenter of Central Florida's "mid mod" movement, Winter Haven Florida. This work-of-art is quietly nestled on a large corner lot that overlooks neighboring Lake Otis, known for both its tranquil waters as well as the many examples of Mid Century residences that dot its shoreline. Classic earmarks of this style are found throughout the home including the natural Ocala block exterior walls, low slung roof and expansive windows that blur the lines between inside and out. Interior consists of 2800 square feet of comfortable and artful living space including 3 bedrooms, 2.5 bathrooms, formal living and dining areas and a large family room. Kitchen is finished with solid surface counters, sleek stainless appliances with newer refrigerator and dishwasher, a tiled backsplash and a cooking island for ease of use and flow. The open family room with exposed block wall is the ideal spot for relaxing or entertaining with family and friends. Formal living room provides an extended entertaining space, a wood burning fireplace, pool access and new wood flooring. Master wing leads to a very spacious master suite with three closets, oversized en-suite master bath, tiled walk-in shower and a modern glass vanity. Second and third bedrooms are both generously sized and convenient to the updated second bath. Stepping outside reveals a private and walled pool courtyard with newly constructed pool complete with fountains, sun shelf with umbrella sleeve, LED mood lighting and conversation areas. Other features include a large inside laundry room, Nest A/C thermostats, updated interior commercial paint, new interior ceiling fans and light fixtures, keyless entry door locks, new roof in 2015, multiple outdoor storage rooms, covered two car carport with oil resistant paint, backyard firepit, child pool fencing, seamless gutters, fenced backyard, large circular drive for visitors and an additional gravel parking area for your boat or RV. This home is not located in a HOA (Homeowner's Association). If you enjoy fishing, waterskiing or paddle boarding, the public boat launch located directly across the street will make use of the lake a breeze. Whether you live and breathe Mid Century architecture or simply appreciate more unique home designs, this is a property worth visiting. Call today to schedule your private tour.
Location
State FL
County Polk
Community Lesnick Park
Zoning R-1A
Direction SE
Rooms
Other Rooms Family Room, Formal Dining Room Separate, Formal Living Room Separate, Inside Utility
Interior
Interior Features Built-in Features, Ceiling Fans(s), Crown Molding, Master Bedroom Main Floor, Skylight(s), Solid Surface Counters, Solid Wood Cabinets, Stone Counters, Walk-In Closet(s), Window Treatments
Heating Central
Cooling Central Air
Flooring Carpet, Parquet, Tile, Wood
Fireplaces Type Living Room, Wood Burning
Furnishings Negotiable
Fireplace true
Appliance Built-In Oven, Cooktop, Dishwasher, Disposal, Gas Water Heater, Microwave, Range Hood, Refrigerator, Tankless Water Heater
Laundry Inside, Laundry Room
Exterior
Exterior Feature Fence, Rain Gutters, Storage
Garage Boat, Circular Driveway, Covered, Driveway, Guest
Fence Masonry, Vinyl
Pool Child Safety Fence, Fiber Optic Lighting, Gunite, In Ground, Salt Water
Community Features Boat Ramp
Utilities Available Cable Connected, Electricity Connected, Natural Gas Connected, Sewer Connected, Sprinkler Meter
Waterfront false
View Y/N 1
View Water
Roof Type Other
Porch Deck, Front Porch, Patio
Parking Type Boat, Circular Driveway, Covered, Driveway, Guest
Garage false
Private Pool Yes
Building
Lot Description Corner Lot, City Limits, Paved
Entry Level One
Foundation Slab
Lot Size Range 1/4 to less than 1/2
Sewer Public Sewer
Water Public
Architectural Style Mid-Century Modern
Structure Type Block
New Construction false
Construction Status Financing,Inspections
Schools
Elementary Schools Elbert Elem
Middle Schools Denison Middle
High Schools Winter Haven Senior
Others
Pets Allowed Yes
Senior Community No
Ownership Fee Simple
Acceptable Financing Cash, Conventional, VA Loan
Listing Terms Cash, Conventional, VA Loan
Special Listing Condition None
Read Less

© 2024 My Florida Regional MLS DBA Stellar MLS. All Rights Reserved.
Bought with NEXTHOME NORRIS & COMPANY REALTY
GET MORE INFORMATION




