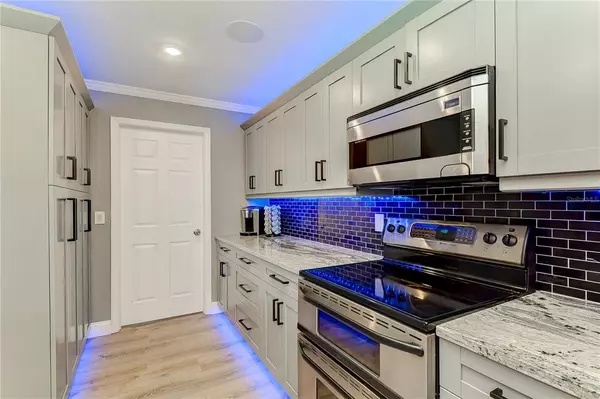For more information regarding the value of a property, please contact us for a free consultation.
8840 SCHRADER BLVD Port Richey, FL 34668
Want to know what your home might be worth? Contact us for a FREE valuation!

Our team is ready to help you sell your home for the highest possible price ASAP
Key Details
Sold Price $230,000
Property Type Single Family Home
Sub Type Single Family Residence
Listing Status Sold
Purchase Type For Sale
Square Footage 1,361 sqft
Price per Sqft $168
Subdivision Bear Creek Sub
MLS Listing ID W7834367
Sold Date 07/28/21
Bedrooms 2
Full Baths 2
Construction Status Appraisal,Financing,Inspections
HOA Y/N No
Year Built 1983
Annual Tax Amount $1,422
Lot Size 5,227 Sqft
Acres 0.12
Property Description
Wow! New A/C 2021 ~Roof 2017~ NEW 30K Kitchen 2021~This two bedroom, COULD BE 3 BEDROOM, two full bath home has an oversized two car garage and fully fenced in yard. Newer laminate wood flooring in main living areas, kitchen has new vinyl plank flooring and bedrooms have brand new carpet. The office/den has a gorgeous barn door and stone accent wall-this could easily be a third bedroom. The eat in kitchen is a chefs dream! Double over, wine fridge endless cabinet/pantry space, pendent lighting, breakfast bar for plenty of seating, an abundance of countertop space, soft close drawers, cup washer at sink, above cabinet lighting, below cabinet lighting, all new stainless steel appliances, and extreme ultra quiet dishwasher. Inside laundry is oversized complete with a utility sink and new cabinet/countertop. Split floor plan. Both bedrooms have roomy walk in closets. New hurricane grade back sliding glass door. Doggie door to rear yard. Screened in lanai and backyard has plenty of space for entertaining, grilling and relaxing. New front door, hardware and storm door. Surround sound throughout the home. Garage has pull down stairs. No flood zone. No HOA. Won't last long!
Location
State FL
County Pasco
Community Bear Creek Sub
Zoning R4
Interior
Interior Features Eat-in Kitchen, Kitchen/Family Room Combo, Master Bedroom Main Floor, Open Floorplan, Split Bedroom, Walk-In Closet(s)
Heating Central
Cooling Central Air
Flooring Carpet, Ceramic Tile, Laminate, Vinyl
Fireplace false
Appliance Dishwasher, Disposal, Dryer, Electric Water Heater, Microwave, Range, Refrigerator, Washer, Wine Refrigerator
Laundry Inside
Exterior
Exterior Feature Dog Run, Fence, Lighting, Rain Gutters, Sidewalk, Sliding Doors
Garage Spaces 2.0
Utilities Available BB/HS Internet Available, Cable Connected, Electricity Connected, Public, Sewer Connected, Underground Utilities, Water Connected
Waterfront false
Roof Type Shingle
Attached Garage true
Garage true
Private Pool No
Building
Entry Level One
Foundation Slab
Lot Size Range 0 to less than 1/4
Sewer Public Sewer
Water Public
Structure Type Block
New Construction false
Construction Status Appraisal,Financing,Inspections
Others
Senior Community No
Ownership Fee Simple
Acceptable Financing Cash, Conventional, FHA, VA Loan
Listing Terms Cash, Conventional, FHA, VA Loan
Special Listing Condition None
Read Less

© 2024 My Florida Regional MLS DBA Stellar MLS. All Rights Reserved.
Bought with EZ HOME CHOICE LLC
GET MORE INFORMATION




