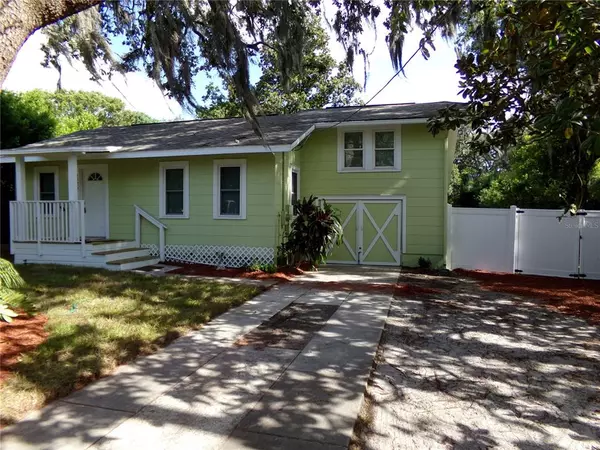For more information regarding the value of a property, please contact us for a free consultation.
1426 W HUMPHREY ST Tampa, FL 33604
Want to know what your home might be worth? Contact us for a FREE valuation!

Our team is ready to help you sell your home for the highest possible price ASAP
Key Details
Sold Price $290,000
Property Type Single Family Home
Sub Type Single Family Residence
Listing Status Sold
Purchase Type For Sale
Square Footage 1,226 sqft
Price per Sqft $236
Subdivision El Portal
MLS Listing ID T3304544
Sold Date 07/16/21
Bedrooms 3
Full Baths 2
HOA Y/N No
Year Built 1938
Annual Tax Amount $306
Lot Size 10,454 Sqft
Acres 0.24
Lot Dimensions 75x140
Property Description
PRICE REDUCED. WOW! WOW! WOW! CALL TODAY TO SEE THIS BEAUTIFUL REMODEL.
Completely Remodeled 3 BR, 2 Bath home with huge yard (75' x 140'). Owner states that this is a Green Remodel. All the following are Brand New - AC, including the Duct work; Electrical wiring w/LED Lighting throughout; Plumbing; Stainless Kitchen appliances (Refrigerator, Stove, Dishwasher) + Soft-Close Cabinet doors and drawers; Quartz Counters in Kitchen & Baths; 5 1/2" baseboards throughout; Both Baths have beautiful walk-in Showers, Master Bath has double vanity; Luxury Vinyl Flooring throughout; Great wooden Deck off back entry (10' x 17.5'); Interior & Exterior Paint; Closed cell foam under the house and open cell foam in attic. Windows are Dual Pane, Double Hung. New Roof in 2007. There is storage for tools, etc behind the barn doors in front of house - no garage but there is plenty of space to park your car(s) and a double gate to back yard. Heated Square Footage furnished by Seller.
Location
State FL
County Hillsborough
Community El Portal
Zoning RS-50
Rooms
Other Rooms Inside Utility
Interior
Interior Features Ceiling Fans(s), High Ceilings, Solid Surface Counters, Split Bedroom
Heating Electric
Cooling Central Air
Flooring Vinyl
Fireplace false
Appliance Dishwasher, Dryer, Electric Water Heater, Range, Refrigerator, Washer
Laundry Inside
Exterior
Exterior Feature Other
Fence Chain Link, Vinyl, Wood
Community Features None
Utilities Available Cable Available, Electricity Connected, Public
Waterfront false
Roof Type Shingle
Porch Deck
Garage false
Private Pool No
Building
Lot Description City Limits, Oversized Lot, Paved
Story 2
Entry Level One
Foundation Crawlspace
Lot Size Range 0 to less than 1/4
Sewer Public Sewer
Water Public
Architectural Style Traditional
Structure Type Asbestos,Wood Frame
New Construction false
Schools
Elementary Schools Forest Hills-Hb
Middle Schools Memorial-Hb
High Schools Chamberlain-Hb
Others
Pets Allowed Yes
Senior Community No
Ownership Fee Simple
Acceptable Financing Cash, Conventional
Listing Terms Cash, Conventional
Special Listing Condition None
Read Less

© 2024 My Florida Regional MLS DBA Stellar MLS. All Rights Reserved.
Bought with RE/MAX REALTEC GROUP INC
GET MORE INFORMATION




