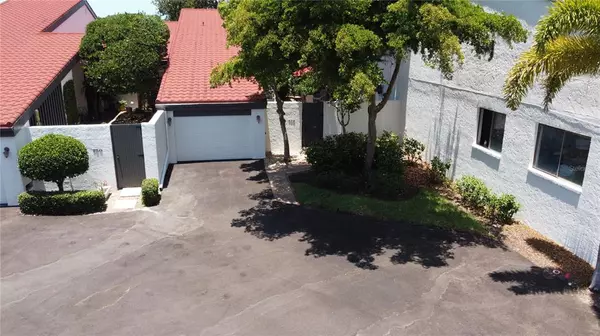For more information regarding the value of a property, please contact us for a free consultation.
752 SARABAY RD #2 Osprey, FL 34229
Want to know what your home might be worth? Contact us for a FREE valuation!

Our team is ready to help you sell your home for the highest possible price ASAP
Key Details
Sold Price $695,000
Property Type Single Family Home
Sub Type Villa
Listing Status Sold
Purchase Type For Sale
Square Footage 1,574 sqft
Price per Sqft $441
Subdivision Heron Bay Club Sec I
MLS Listing ID A4502459
Sold Date 06/28/21
Bedrooms 2
Full Baths 2
Condo Fees $2,758
Construction Status No Contingency
HOA Y/N No
Year Built 1981
Annual Tax Amount $4,085
Property Description
Breathtaking Little Sarasota Bay waterfront living within your reach. This recently remodeled 2/2 villa presents unobstructed views of Casey Key and the Intracoastal with spectacular sunsets. Speechless scenery and sounds of wildlife from your well-appointed spacious villa. It has its electrical system upgraded, all plumbing, including defective cast iron sewer lines, replaced, and newer AC system with Reme-HALO system. Get closer to nature's action by relaxing on the dock which provides amazing stargazing as well. Bring the boat, kayak, fishing gear, take a swim, sunbathe on the dock or pool side, unwind under the tiki hut, or sweat a little with a tennis match. While the back yard sprawls in nature, so does your large private courtyard. Scented by jasmine it is the perfect space for Zen time or to entertain family and friends. This home showcases vaulted ceilings, magnificent floors and doors, distinctive bathrooms, and plenty of storage. Access I-75, the Legacy Trail, Oscar Scherer State Park, beaches, restaurants, shopping, schools and so much more in under 10 minutes. All this while living on the water at your peaceful retreat in the Heron Bay Club, Osprey's hidden gem.
Location
State FL
County Sarasota
Community Heron Bay Club Sec I
Zoning RSF1
Interior
Interior Features Built-in Features, Cathedral Ceiling(s), Eat-in Kitchen, Kitchen/Family Room Combo, Open Floorplan, Solid Wood Cabinets, Stone Counters, Walk-In Closet(s), Window Treatments
Heating Electric
Cooling Central Air, Humidity Control
Flooring Brick, Ceramic Tile, Laminate
Furnishings Negotiable
Fireplace false
Appliance Convection Oven, Dishwasher, Disposal, Dryer, Electric Water Heater, Microwave, Range, Range Hood, Refrigerator, Washer, Wine Refrigerator
Exterior
Exterior Feature Irrigation System, Lighting, Rain Gutters, Sliding Doors, Tennis Court(s)
Garage Garage Door Opener, Ground Level, On Street
Garage Spaces 1.0
Pool Gunite, Heated, In Ground
Community Features Buyer Approval Required, Deed Restrictions, Fishing, Pool, Tennis Courts, Water Access, Waterfront
Utilities Available Cable Connected, Electricity Connected, Sewer Connected, Water Connected
Amenities Available Boat Slip, Dock, Maintenance, Tennis Court(s)
Waterfront true
Waterfront Description Bay/Harbor,Intracoastal Waterway
View Y/N 1
Water Access 1
Water Access Desc Bay/Harbor,Beach - Public,Intracoastal Waterway,Lake
Roof Type Metal
Parking Type Garage Door Opener, Ground Level, On Street
Attached Garage true
Garage true
Private Pool No
Building
Story 1
Entry Level One
Foundation Slab
Lot Size Range Non-Applicable
Sewer Public Sewer
Water Public
Structure Type Block,Stucco
New Construction false
Construction Status No Contingency
Schools
Elementary Schools Laurel Nokomis Elementary
Middle Schools Laurel Nokomis Middle
High Schools Venice Senior High
Others
Pets Allowed Number Limit, Size Limit, Yes
HOA Fee Include Cable TV,Pool,Insurance,Maintenance Structure,Maintenance Grounds,Pest Control,Pool,Private Road,Sewer,Water
Senior Community No
Pet Size Extra Large (101+ Lbs.)
Ownership Fee Simple
Monthly Total Fees $919
Acceptable Financing Cash
Membership Fee Required None
Listing Terms Cash
Num of Pet 1
Special Listing Condition None
Read Less

© 2024 My Florida Regional MLS DBA Stellar MLS. All Rights Reserved.
Bought with COLDWELL BANKER REALTY
GET MORE INFORMATION




