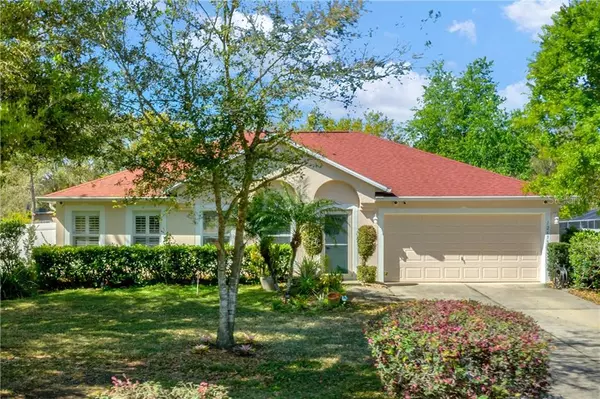For more information regarding the value of a property, please contact us for a free consultation.
12633 BAY BREEZE CT Clermont, FL 34711
Want to know what your home might be worth? Contact us for a FREE valuation!

Our team is ready to help you sell your home for the highest possible price ASAP
Key Details
Sold Price $370,000
Property Type Single Family Home
Sub Type Single Family Residence
Listing Status Sold
Purchase Type For Sale
Square Footage 2,095 sqft
Price per Sqft $176
Subdivision Johns Lake Estates
MLS Listing ID O5928328
Sold Date 04/27/21
Bedrooms 4
Full Baths 2
Construction Status Inspections
HOA Fees $46/qua
HOA Y/N Yes
Year Built 2004
Annual Tax Amount $1,509
Lot Size 0.360 Acres
Acres 0.36
Property Description
Do you want the lake life? This single story 4 bedroom, 2 bathroom home is being sold for the very first time by the original owners, and has more to offer than you can imagine. Sitting near the end of the cul-de-sac, this home boasts over 2,000 square feet with a very welcoming floor plan on more than a 1/3 of an acre. As you enter through the front door you are first greeted by vaulted ceilings in the formal living room. The master retreat is located near the front of the home, is separate from the secondary bedrooms, and has two walk in closets with a spacious bathroom that has both a soaking tub and a standalone shower. As you walk through the formal living room and turn the corner, the stunning white quartz counters and newly painted cabinetry catches your eye, and draws you into the kitchen to begin cooking some of your favorite dishes. Opposite the kitchen is the expansive living room and eat-in dining space, which looks out through the brand new sliding glass door to the new brick paver patio. The three additional bedrooms, full bathroom and laundry room are located in the rear of the home. | New Roof 2016 | New drain field 2020 | New HVAC 2018 | New patio pavers 2020 | Commercial security cameras | Fully fenced in yard | Plantation shutters | New sliding door 2020 | New appliances | Ceiling fans in all rooms | Multiple fruit-bearing trees .....the list just goes on and on as the day is long!
Location
State FL
County Lake
Community Johns Lake Estates
Interior
Interior Features Ceiling Fans(s), Other, Split Bedroom, Window Treatments
Heating Central
Cooling Central Air
Flooring Ceramic Tile
Fireplace false
Appliance Microwave, Refrigerator
Laundry Inside
Exterior
Exterior Feature Fence, Rain Gutters, Sliding Doors
Garage Spaces 2.0
Fence Vinyl
Community Features Boat Ramp, Deed Restrictions, Water Access
Utilities Available BB/HS Internet Available, Cable Available
Waterfront false
Water Access 1
Water Access Desc Lake
Roof Type Shingle
Porch Patio
Attached Garage true
Garage true
Private Pool No
Building
Lot Description Cul-De-Sac
Entry Level One
Foundation Slab
Lot Size Range 1/4 to less than 1/2
Sewer Septic Tank
Water Public
Structure Type Stucco
New Construction false
Construction Status Inspections
Others
Pets Allowed Yes
Senior Community No
Ownership Fee Simple
Monthly Total Fees $46
Acceptable Financing Cash, Conventional, FHA, VA Loan
Membership Fee Required Required
Listing Terms Cash, Conventional, FHA, VA Loan
Special Listing Condition None
Read Less

© 2024 My Florida Regional MLS DBA Stellar MLS. All Rights Reserved.
Bought with BAY STREET GROUP FLORIDA LLC
GET MORE INFORMATION




