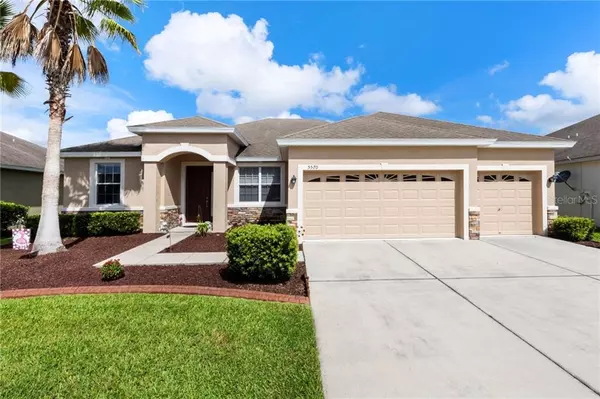For more information regarding the value of a property, please contact us for a free consultation.
5570 SUPERIOR DR Lakeland, FL 33805
Want to know what your home might be worth? Contact us for a FREE valuation!

Our team is ready to help you sell your home for the highest possible price ASAP
Key Details
Sold Price $292,000
Property Type Single Family Home
Sub Type Single Family Residence
Listing Status Sold
Purchase Type For Sale
Square Footage 2,249 sqft
Price per Sqft $129
Subdivision Villages/Bridgewatervillage 06B
MLS Listing ID L4917985
Sold Date 11/02/20
Bedrooms 4
Full Baths 2
Construction Status Appraisal,Financing,Inspections
HOA Fees $138/mo
HOA Y/N Yes
Year Built 2010
Annual Tax Amount $2,654
Lot Size 10,890 Sqft
Acres 0.25
Property Description
Welcome to your new home! This custom built William Ryan four bedroom two bath pool home is located in the Bridgewater community. This beautiful home offers an open floor plan, as you enter through the front door you are greeted with the high ceilings and beautiful laminate floors throughout. The formal dining room is spacious and perfect for entertaining with a large picture window that lets in plenty of natural light. The formal living room, currently used as an office, is perfect as a cozy living area or whatever you choose it to be. The spacious kitchen offers 42 inch solid wood cabinets, stainless steel appliances, endless granite countertops, and a large breakfast island. Just off the kitchen, is a generously sized breakfast nook that takes in views of the pool and the large fenced in backyard. The family room also enjoys views of the pool with a sliding glass door that leads you onto a covered patio and then onto your large screened in pool deck. The master bedroom enjoys trey ceilings, a bump out seating area overlooking the backyard and an en suite bathroom. The master bath has a garden tub, generously sized walk in shower, dual vanities with granite countertops and a walk-in closet large enough to be an additional room. The split floor plan offers three more bedrooms that are generous in size and a large guest bathroom. This home also features an inside laundry room, an oversized three car garage with utility sink that’s perfect for washing up when working outside. Other features and upgrades include landscape curbing, newly painted exterior, newer air-conditioning, new rubber mulch, longer driveway and much more. The community amenities include a clubhouse, playground, tennis courts, and swimming pool. Directly off I-4, villages at Bridgewater is conveniently centered between Tampa and Orlando. Make your appointment today to see this gem!
Location
State FL
County Polk
Community Villages/Bridgewatervillage 06B
Zoning RES
Rooms
Other Rooms Great Room, Inside Utility
Interior
Interior Features Ceiling Fans(s), Eat-in Kitchen, High Ceilings, In Wall Pest System, Kitchen/Family Room Combo, Open Floorplan, Split Bedroom, Stone Counters, Walk-In Closet(s), Window Treatments
Heating Central
Cooling Central Air
Flooring Ceramic Tile, Laminate
Fireplace false
Appliance Electric Water Heater, Microwave, Range, Refrigerator
Laundry Inside, Laundry Room
Exterior
Exterior Feature Fence, Irrigation System, Sliding Doors
Garage Garage Door Opener, Oversized
Garage Spaces 3.0
Fence Vinyl
Pool Gunite, In Ground
Community Features Deed Restrictions, Fitness Center, Playground, Pool, Tennis Courts
Utilities Available Cable Available, Electricity Connected
Amenities Available Fence Restrictions, Fitness Center, Playground
Waterfront false
View Garden
Roof Type Shingle
Porch Rear Porch, Screened
Attached Garage true
Garage true
Private Pool Yes
Building
Lot Description Sidewalk, Paved
Story 1
Entry Level One
Foundation Slab
Lot Size Range 1/4 to less than 1/2
Sewer Public Sewer
Water Public
Architectural Style Florida
Structure Type Block,Stucco
New Construction false
Construction Status Appraisal,Financing,Inspections
Others
Pets Allowed Yes
HOA Fee Include Cable TV,Pool
Senior Community No
Pet Size Large (61-100 Lbs.)
Ownership Fee Simple
Monthly Total Fees $138
Acceptable Financing Cash, Conventional, FHA, VA Loan
Membership Fee Required Required
Listing Terms Cash, Conventional, FHA, VA Loan
Special Listing Condition None
Read Less

© 2024 My Florida Regional MLS DBA Stellar MLS. All Rights Reserved.
Bought with BETTER HOMES & GARDENS FINE LIVING
GET MORE INFORMATION




