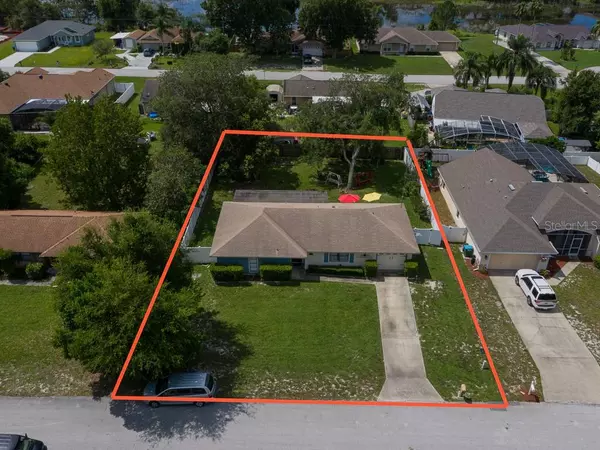For more information regarding the value of a property, please contact us for a free consultation.
2461 GREENBRIER ST Deltona, FL 32738
Want to know what your home might be worth? Contact us for a FREE valuation!

Our team is ready to help you sell your home for the highest possible price ASAP
Key Details
Sold Price $188,000
Property Type Single Family Home
Sub Type Single Family Residence
Listing Status Sold
Purchase Type For Sale
Square Footage 1,538 sqft
Price per Sqft $122
Subdivision Deltona Lakes Unit 41
MLS Listing ID O5877710
Sold Date 09/16/20
Bedrooms 2
Full Baths 2
Construction Status Appraisal,Financing,Inspections
HOA Y/N No
Year Built 1985
Annual Tax Amount $623
Lot Size 10,454 Sqft
Acres 0.24
Lot Dimensions 85x125
Property Description
You will be amazed when you enter this bright and spacious home! It has been beautifully renovated! The large open kitchen with solid Birch wood cabinets with all stainless steel appliances makes entertaining a delight! It features a large breakfast bar that opens to dining room and spacious living room. There is also a built in desk along with plenty of counter space for preparing and serving food. There is a removable island with storage for extra space. There is open shelving for storage and display. Wine glass rack is under cabinet. There is crown molding in all rooms except the 2 bonus rooms! You will enjoy the private master suite with a large walk in closet with shelving system for shoes and linens. The master bath features a marble shower and a bidet! There is also one of the bonus rooms off the master bedroom with french doors to separate the rooms. Perfect for relaxing at the end of the day or exercise room or perhaps a nursery! There is also another bonus room off of the dining room which also has french doors to separate the areas if desired. Could be used for office, hobby room, or exercise equipment. The second bathroom also has a marble shower. Both mounted flat screen tv's will stay for new buyer. One in the living room and one in the master bedroom. When you go in the fenced backyard, there is a 25 x 14 open slab patio where you can enjoy cooking out or just relaxing with family and friends. Buyers to verify information and measurements. Don't miss this opportunity!
Location
State FL
County Volusia
Community Deltona Lakes Unit 41
Zoning R-1
Rooms
Other Rooms Bonus Room
Interior
Interior Features Ceiling Fans(s), Crown Molding, Eat-in Kitchen, Living Room/Dining Room Combo, Open Floorplan
Heating Electric, Heat Pump, Wall Units / Window Unit
Cooling Central Air, Wall/Window Unit(s)
Flooring Bamboo, Tile
Fireplace false
Appliance Dishwasher, Disposal, Dryer, Electric Water Heater, Range, Range Hood, Refrigerator, Washer
Laundry In Garage
Exterior
Exterior Feature Fence, Irrigation System, Lighting, Sprinkler Metered
Garage Spaces 1.0
Fence Wood
Utilities Available BB/HS Internet Available, Cable Available, Electricity Connected, Fire Hydrant, Phone Available, Public, Sprinkler Meter
Waterfront false
Roof Type Shingle
Porch Patio
Attached Garage true
Garage true
Private Pool No
Building
Lot Description City Limits, Level, Paved
Story 1
Entry Level One
Foundation Slab
Lot Size Range Up to 10,889 Sq. Ft.
Sewer Septic Tank
Water None
Architectural Style Ranch
Structure Type Stucco,Vinyl Siding,Wood Frame
New Construction false
Construction Status Appraisal,Financing,Inspections
Schools
Elementary Schools Osteen Elem
Middle Schools Heritage Middle
High Schools Pine Ridge High School
Others
Pets Allowed Yes
Senior Community No
Ownership Fee Simple
Acceptable Financing Cash, Conventional, FHA, VA Loan
Listing Terms Cash, Conventional, FHA, VA Loan
Special Listing Condition None
Read Less

© 2024 My Florida Regional MLS DBA Stellar MLS. All Rights Reserved.
Bought with EXP REALTY LLC
GET MORE INFORMATION




