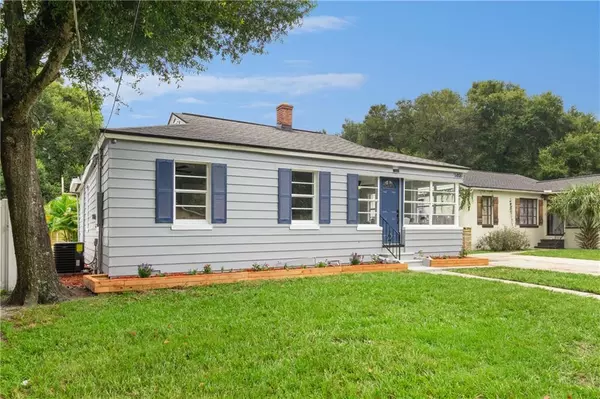For more information regarding the value of a property, please contact us for a free consultation.
1406 E MOHAWK AVE Tampa, FL 33604
Want to know what your home might be worth? Contact us for a FREE valuation!

Our team is ready to help you sell your home for the highest possible price ASAP
Key Details
Sold Price $365,000
Property Type Single Family Home
Sub Type Single Family Residence
Listing Status Sold
Purchase Type For Sale
Square Footage 1,582 sqft
Price per Sqft $230
Subdivision Hampton Terrace
MLS Listing ID T3252918
Sold Date 08/18/20
Bedrooms 4
Full Baths 2
Construction Status Appraisal,Financing,Inspections
HOA Y/N No
Year Built 1943
Annual Tax Amount $1,076
Lot Size 6,534 Sqft
Acres 0.15
Lot Dimensions 50x132
Property Description
Welcome to E Mohawk Ave, where charm was revitalized and beauty was created! Located in the highly sought after Hampton Terrace neighborhood of the classic Old Seminole Heights. Totally renovated from top to bottom this home is filled with beautiful natural light and the perfect open concept living space that you’ve been dreaming of. Upon entry, you are greeted with stunning light gray luxury laminate flooring that sprawls throughout the entire main living areas and all 4 bedrooms. The open concept kitchen and living room glow with lovely natural light that pours through the unique corner set windows of the cozy living quarters. The kitchen is ordained with a $10,000 high-end GE appliance set, crisp white all wood designer cabinets, swirled level 4 marble countertops, and a large center island perfect for entertaining friends and family. Just to the left of the kitchen is a perfectly inset space making a wonderful nook for your dining table. The master bedroom and additional 3 bedrooms are perfectly separated allowing for wonderful privacy for the master bedroom. Towards the back of the home is where you will find the spacious master suite, ordained with big beautiful windows overlooking your wonderful backyard and patio. The master bathroom is designed with luxurious marbled white and gray tiles, a large double vanity, and matching marble counters creating a wonderful flow throughout the home. The remaining three spacious bedrooms are all down the same hallway along with the 2nd full bathroom. Out the back door is a huge entertaining patio and built-in stoned grill and outdoor sink. So… call your friends because BBQ is on you this football season! A cute koi pond lies just next to the patio, and even still, there is an abundance of yard space leading up to your newly installed wood fence. For convenience you also have an additional block storage shed, equipped with electric and water hookups. OTHER UPDATES INCLUDE: Fresh interior and exterior paint, BRAND NEW A/C systems, NEW Roof, new trim throughout, and LOTS of tender love and care! Ideally located just minutes to some of Tampa's best bars and restaurants and only a short drive to Downtown Tampa. Don't miss your chance to call this home, Call today & don't delay!
Location
State FL
County Hillsborough
Community Hampton Terrace
Zoning SH-RS
Interior
Interior Features Kitchen/Family Room Combo, Living Room/Dining Room Combo, Open Floorplan, Solid Surface Counters, Solid Wood Cabinets
Heating Central
Cooling Central Air
Flooring Tile, Vinyl
Fireplace false
Appliance Cooktop, Dishwasher, Microwave, Range, Range Hood, Refrigerator
Laundry Laundry Closet
Exterior
Exterior Feature Fence, Outdoor Grill, Storage
Garage Driveway, On Street, Parking Pad
Fence Wood
Utilities Available BB/HS Internet Available, Cable Available, Cable Connected, Electricity Connected, Phone Available, Sewer Connected, Water Connected
Waterfront false
Roof Type Shingle
Porch Patio
Parking Type Driveway, On Street, Parking Pad
Garage false
Private Pool No
Building
Lot Description City Limits, In County, Near Public Transit
Story 1
Entry Level One
Foundation Crawlspace
Lot Size Range Up to 10,889 Sq. Ft.
Sewer Public Sewer
Water Public
Structure Type Metal Siding,Vinyl Siding,Wood Frame
New Construction false
Construction Status Appraisal,Financing,Inspections
Schools
Elementary Schools Foster-Hb
Middle Schools Sligh-Hb
High Schools Middleton-Hb
Others
Senior Community No
Ownership Fee Simple
Acceptable Financing Cash, Conventional, FHA, VA Loan
Listing Terms Cash, Conventional, FHA, VA Loan
Special Listing Condition None
Read Less

© 2024 My Florida Regional MLS DBA Stellar MLS. All Rights Reserved.
Bought with KELLER WILLIAMS TAMPA CENTRAL
GET MORE INFORMATION




