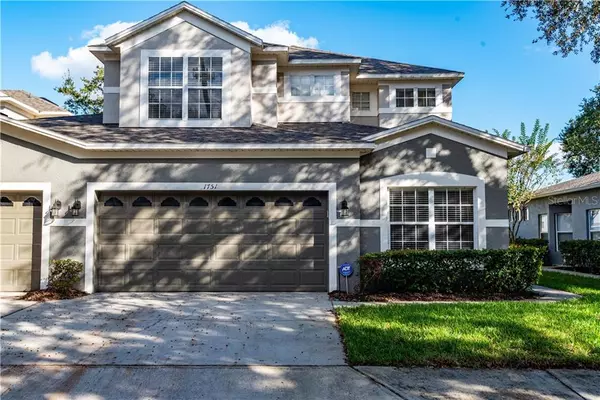For more information regarding the value of a property, please contact us for a free consultation.
1751 TRAVERTINE TER Sanford, FL 32771
Want to know what your home might be worth? Contact us for a FREE valuation!

Our team is ready to help you sell your home for the highest possible price ASAP
Key Details
Sold Price $281,000
Property Type Townhouse
Sub Type Townhouse
Listing Status Sold
Purchase Type For Sale
Square Footage 2,173 sqft
Price per Sqft $129
Subdivision Greystone Ph 1
MLS Listing ID O5907371
Sold Date 12/28/20
Bedrooms 3
Full Baths 3
HOA Fees $235/qua
HOA Y/N Yes
Year Built 2005
Annual Tax Amount $4,064
Lot Size 3,920 Sqft
Acres 0.09
Property Description
Highly Sought After Greystone Durham Floor Plan- 3 Bedroom, 3 Full Bath, nearly 2200 Sq Ft! This Floor Plan typically sells in a matter of days, so act fast! Formal Living Room with High Ceilings, Formal Dining Room with Wood Floors. One Bedroom, One Bath Downstairs, Master Bedroom with Oversized Walk In Closet & Large Master Bath Upstairs with Separate Tub & Shower. Additional 3rd Bedroom & 3rd Bath Upstairs as well. Covered Patio Overlooking Pond. Double Car Garage with newer opener, & Inside Laundry Room. AC only 2 years old, Roof & Exterior Paint both NEW in 2020. Gated Community with Clubhouse with Large Pool, Playground & Fitness Center. Located less than 2 miles from 417, less than 3 miles to I-4, Heathrow & International Parkway, and 6 miles to Downtown Sanford with abundance of shopping, restaurants, & so much more!
Location
State FL
County Seminole
Community Greystone Ph 1
Zoning PD
Rooms
Other Rooms Formal Dining Room Separate, Formal Living Room Separate, Inside Utility
Interior
Interior Features Cathedral Ceiling(s), Ceiling Fans(s), Eat-in Kitchen, High Ceilings, Solid Surface Counters, Solid Wood Cabinets, Walk-In Closet(s), Window Treatments
Heating Central, Electric
Cooling Central Air
Flooring Carpet, Ceramic Tile, Hardwood
Fireplace false
Appliance Dishwasher, Disposal, Electric Water Heater, Ice Maker, Microwave, Range, Refrigerator
Laundry Laundry Room
Exterior
Exterior Feature Irrigation System, Sliding Doors
Garage Garage Door Opener
Garage Spaces 2.0
Community Features Fitness Center, Gated, Playground, Pool, Sidewalks
Utilities Available Public
Amenities Available Clubhouse, Fitness Center, Gated, Pool
Waterfront Description Pond
View Y/N 1
Water Access 1
Water Access Desc Pond
View Water
Roof Type Shingle
Porch Covered, Rear Porch
Attached Garage true
Garage true
Private Pool No
Building
Entry Level Two
Foundation Slab
Lot Size Range 0 to less than 1/4
Sewer Public Sewer
Water Public
Architectural Style Contemporary
Structure Type Block,Wood Frame
New Construction false
Schools
Middle Schools Sanford Middle
High Schools Seminole High
Others
Pets Allowed Yes
HOA Fee Include Pool,Maintenance Structure,Maintenance Grounds
Senior Community No
Ownership Fee Simple
Monthly Total Fees $235
Acceptable Financing Cash, Conventional, FHA, VA Loan
Membership Fee Required Required
Listing Terms Cash, Conventional, FHA, VA Loan
Special Listing Condition None
Read Less

© 2024 My Florida Regional MLS DBA Stellar MLS. All Rights Reserved.
Bought with CENTERGATE REALTY LLC
GET MORE INFORMATION




