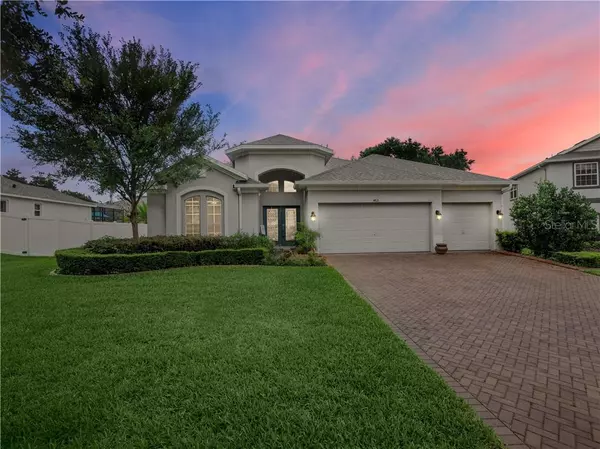For more information regarding the value of a property, please contact us for a free consultation.
463 MEADOW LANDS CT Deland, FL 32724
Want to know what your home might be worth? Contact us for a FREE valuation!

Our team is ready to help you sell your home for the highest possible price ASAP
Key Details
Sold Price $304,000
Property Type Single Family Home
Sub Type Single Family Residence
Listing Status Sold
Purchase Type For Sale
Square Footage 2,637 sqft
Price per Sqft $115
Subdivision Saddlebrook Sub
MLS Listing ID O5868495
Sold Date 08/07/20
Bedrooms 4
Full Baths 3
HOA Fees $105/mo
HOA Y/N Yes
Year Built 2012
Annual Tax Amount $3,529
Lot Size 10,454 Sqft
Acres 0.24
Lot Dimensions 81x129
Property Description
Are YOU ready to live the GOOD LIFE? Then look no further and WELCOME home to this charming gem perfectly nestled on a quiet Cul De Sac in beautiful Saddlebrook. Are you tired of outrageously HIGH energy bills?? Well this home is almost entirely solar powered so energy costs will be very little to none monthly! This is a meticulously cared for 4 bedroom, 3 bathroom, plus a Den/bonus room, 3 car garage house. This home offers an contemporary open concept kitchen with stainless steel appliances and solid surface Corianne counter tops. Absolutely Great for the chef in the family! This home has a lot of closet space, a huge dining room and an over sized living room PERFECT for family gatherings, holidays and get togethers. The outdoor screened in patio has ample room as well for those Florida summer barbecues, a night cap or for your morning tea/coffee. The master bedroom has 2 oversized his and her closets, a huge master bathroom with a garden tub to relax and unwind. Close to schools, I-4, restaurants and shopping to make any commute a breeze. Don't let this one pass you by. Come take a look and FALL in LOVE... It wont disappoint...
Location
State FL
County Volusia
Community Saddlebrook Sub
Zoning RES
Interior
Interior Features Ceiling Fans(s), High Ceilings, Open Floorplan, Solid Surface Counters, Solid Wood Cabinets, Split Bedroom, Walk-In Closet(s)
Heating Central, Solar
Cooling Central Air
Flooring Carpet, Ceramic Tile
Fireplace false
Appliance Dishwasher, Disposal, Electric Water Heater, Microwave, Range, Refrigerator
Laundry Inside, Laundry Room
Exterior
Exterior Feature Irrigation System, Lighting, Rain Gutters, Sidewalk, Sliding Doors
Garage Garage Door Opener
Garage Spaces 3.0
Community Features Golf Carts OK, Park, Playground, Pool, Sidewalks
Utilities Available Cable Connected, Electricity Connected, Public, Solar, Street Lights, Water Connected
Amenities Available Playground, Pool
Waterfront false
Roof Type Shingle
Parking Type Garage Door Opener
Attached Garage true
Garage true
Private Pool No
Building
Entry Level One
Foundation Slab
Lot Size Range Up to 10,889 Sq. Ft.
Builder Name Taylor Morrison
Sewer Public Sewer
Water Public
Structure Type Block,Brick,Stucco
New Construction false
Others
Pets Allowed Yes
HOA Fee Include Pool,Pool
Senior Community No
Ownership Fee Simple
Monthly Total Fees $105
Acceptable Financing Cash, Conventional, FHA
Membership Fee Required Required
Listing Terms Cash, Conventional, FHA
Special Listing Condition None
Read Less

© 2024 My Florida Regional MLS DBA Stellar MLS. All Rights Reserved.
Bought with RE/MAX ASSOC, INC
GET MORE INFORMATION




