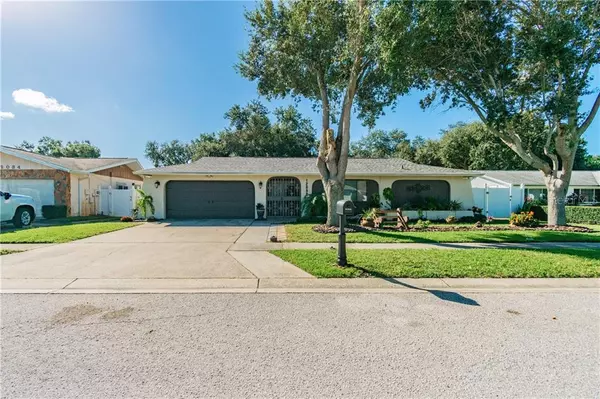For more information regarding the value of a property, please contact us for a free consultation.
12052 100TH AVE Seminole, FL 33772
Want to know what your home might be worth? Contact us for a FREE valuation!

Our team is ready to help you sell your home for the highest possible price ASAP
Key Details
Sold Price $420,000
Property Type Single Family Home
Sub Type Single Family Residence
Listing Status Sold
Purchase Type For Sale
Square Footage 1,726 sqft
Price per Sqft $243
Subdivision Seminole Grove Ests Northwest Addn Alexis Ii
MLS Listing ID T3272783
Sold Date 12/03/20
Bedrooms 4
Full Baths 2
Construction Status Financing,Inspections
HOA Y/N No
Year Built 1983
Annual Tax Amount $3,860
Lot Size 8,276 Sqft
Acres 0.19
Lot Dimensions 75.0X110.0
Property Description
THIS IS THE ONE!! BRAND NEW ROOF less than a month ago!! This charming POOL HOME is located in the sought after Seminole Grove Estates. Your new home features a split floor plan with four (4) full bedrooms along with a formal living and dining area plus a spacious family room. Freshly painted interior in October! Both the living and family rooms feature pocket sliding glass doors that open to the lanai and pool. Kitchen has custom wood cabinets featuring all pull out shelves and drawers, granite countertops and pass through to screened patio that is perfect for entertaining. This custom pool area is to die for! You will love to lay by the pool and enjoy the sounds from your very own WATERFALL! In the winter or chilly nights soak in your SPA that is powered by solar panels. Speaking of SOLAR PANELS, you will save on your electric bill as this home is equipped with them and has 20 years left on the warranty! Have pets? They will love the spacious back yard to run around in! HVAC updated in 2015 and has a 12 year warranty. Water heater replaced in 2015. This home is located close to the beaches, shopping, parks and trails! Schedule your showing ASAP!!
Location
State FL
County Pinellas
Community Seminole Grove Ests Northwest Addn Alexis Ii
Rooms
Other Rooms Family Room, Formal Dining Room Separate, Formal Living Room Separate
Interior
Interior Features Ceiling Fans(s), Split Bedroom, Wet Bar
Heating Central
Cooling Central Air
Flooring Ceramic Tile, Wood
Fireplace false
Appliance Dishwasher, Disposal, Electric Water Heater, Microwave, Range, Refrigerator
Exterior
Exterior Feature Fence, Irrigation System
Garage Garage Door Opener
Garage Spaces 2.0
Pool Screen Enclosure, Solar Power Pump
Utilities Available Cable Connected, Sewer Connected, Water Connected
Waterfront false
Roof Type Shingle
Porch Enclosed, Front Porch, Screened
Parking Type Garage Door Opener
Attached Garage true
Garage true
Private Pool Yes
Building
Entry Level One
Foundation Slab
Lot Size Range 0 to less than 1/4
Sewer Public Sewer
Water Public
Architectural Style Ranch
Structure Type Block,Stucco
New Construction false
Construction Status Financing,Inspections
Others
Senior Community No
Ownership Fee Simple
Acceptable Financing Cash, Conventional, VA Loan
Membership Fee Required None
Listing Terms Cash, Conventional, VA Loan
Special Listing Condition None
Read Less

© 2024 My Florida Regional MLS DBA Stellar MLS. All Rights Reserved.
Bought with CHARLES RUTENBERG REALTY INC
GET MORE INFORMATION




