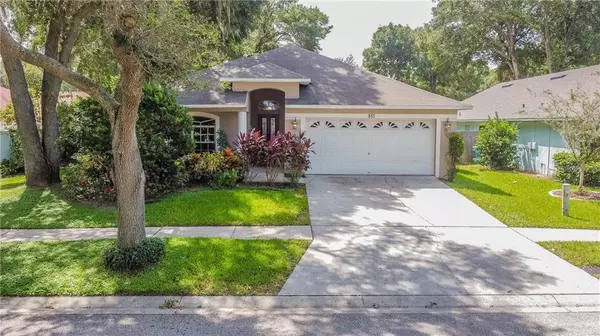For more information regarding the value of a property, please contact us for a free consultation.
511 VALENCIA PARK DR Seffner, FL 33584
Want to know what your home might be worth? Contact us for a FREE valuation!

Our team is ready to help you sell your home for the highest possible price ASAP
Key Details
Sold Price $270,000
Property Type Single Family Home
Sub Type Single Family Residence
Listing Status Sold
Purchase Type For Sale
Square Footage 2,112 sqft
Price per Sqft $127
Subdivision Oak Glen Sub
MLS Listing ID T3266463
Sold Date 12/14/20
Bedrooms 4
Full Baths 2
HOA Fees $25/mo
HOA Y/N Yes
Year Built 1998
Annual Tax Amount $3,094
Lot Size 8,276 Sqft
Acres 0.19
Lot Dimensions 64x130
Property Description
NO CDD! LOW HOA! BRAND NEW ROOF installed in 2017 & BRAND NEW WATER heater in 2020. Washer & dryer included! 511 Valencia Park is truly a rare find in today’s market: a turnkey home in a quiet neighborhood convenient to I-75,I-4 and local amenities. This spacious 2100+ square foot home boasts 4 bedrooms, 2 remodeled bathrooms, a formal living area, a family room, and a huge screened in porch that overlooks a spacious (and fenced in) backyard that provides the utmost privacy. Before you enter through the front door-notice the breezeway with high ceilings, and the blooming and mature landscaping. Stepping inside the home you find a spacious formal living room/dining combo that is perfect for entertaining, with vaulted ceilings & an abundance of natural light. Following the hallway down, a spacious open concept kitchen overlooks the family room- perfect for more intimate interactions. There is a sizable “breakfast nook” area set off right by the kitchen for more casual dining as well. The family room is light, bright and airy- with sliding doors to the back patio allowing an impeccable indoor-outdoor connection. The extended patio has plenty of space for a patio set & outdoor grill. A large tree provides shade in the backyard, as well as there being privacy hedges for separation from the neighbors. The master suite is secluded on one side of the home with more sliders to the lanai and a REMODELED master en-suite with all NEW tile flooring & shower/tub surround, NEW vanities with granite tops, undermount sink, NEW mirrors & light fixtures, fresh paint and baseboards. All three secondary bedrooms are large as well and located on the opposite side of the home. There is a community pond with grill and picnic table just down the street! Welcome HOME! ASK ASAD FOR A 3D TOUR!!
Location
State FL
County Hillsborough
Community Oak Glen Sub
Zoning PD
Rooms
Other Rooms Family Room, Formal Living Room Separate
Interior
Interior Features Ceiling Fans(s)
Heating Central
Cooling Central Air
Flooring Carpet, Ceramic Tile
Fireplace false
Appliance Dishwasher, Disposal
Exterior
Exterior Feature Sliding Doors
Garage Driveway
Garage Spaces 2.0
Fence Wood
Community Features Deed Restrictions
Utilities Available BB/HS Internet Available, Cable Available
Waterfront false
Roof Type Shingle
Porch Rear Porch, Screened
Parking Type Driveway
Attached Garage true
Garage true
Private Pool No
Building
Lot Description Oversized Lot
Story 1
Entry Level One
Foundation Slab
Lot Size Range 0 to less than 1/4
Sewer Public Sewer
Water Public
Architectural Style Contemporary
Structure Type Block
New Construction false
Schools
Elementary Schools Colson-Hb
Middle Schools Burnett-Hb
High Schools Armwood-Hb
Others
Pets Allowed Yes
Senior Community No
Ownership Fee Simple
Monthly Total Fees $25
Acceptable Financing Cash, Conventional, FHA, VA Loan
Membership Fee Required Required
Listing Terms Cash, Conventional, FHA, VA Loan
Special Listing Condition None
Read Less

© 2024 My Florida Regional MLS DBA Stellar MLS. All Rights Reserved.
Bought with DALTON WADE, INC.
GET MORE INFORMATION




