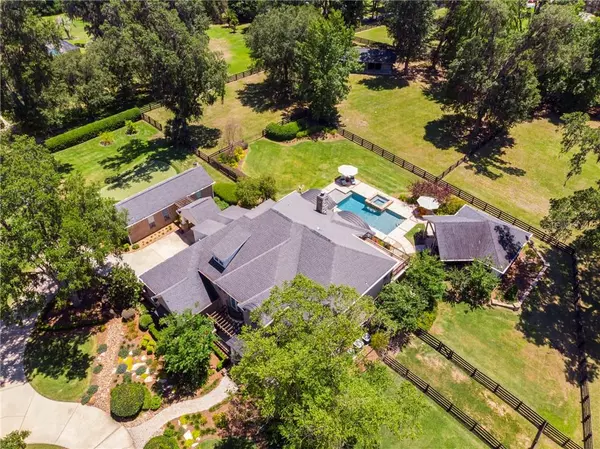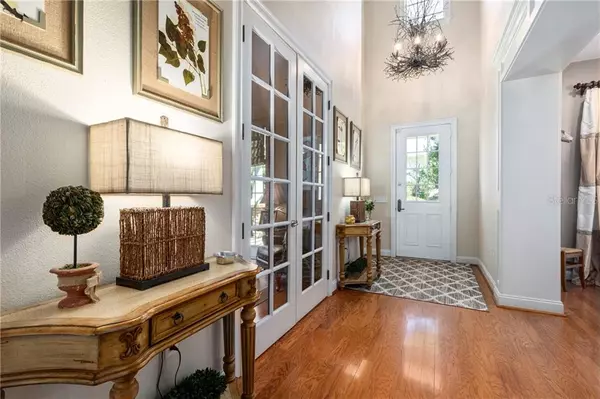For more information regarding the value of a property, please contact us for a free consultation.
2240 SW 76TH LN Ocala, FL 34476
Want to know what your home might be worth? Contact us for a FREE valuation!

Our team is ready to help you sell your home for the highest possible price ASAP
Key Details
Sold Price $1,200,000
Property Type Single Family Home
Sub Type Single Family Residence
Listing Status Sold
Purchase Type For Sale
Square Footage 4,844 sqft
Price per Sqft $247
Subdivision Shady Grove
MLS Listing ID OM603893
Sold Date 01/15/21
Bedrooms 4
Full Baths 5
Half Baths 2
Construction Status Appraisal,Financing,Inspections
HOA Fees $33
HOA Y/N Yes
Year Built 2005
Annual Tax Amount $13,343
Lot Size 3.000 Acres
Acres 3.0
Lot Dimensions 334x391
Property Description
ELEGANCE AWAITS. This stunning 3 acre estate brings an immediate wow factor. Incredible Beauty. The luxurious home has it all. No detail has been missed. Each of the bedrooms have incredible space. The kitchen is perfect. It provides a great setting for personal use and for entertaining. The upstairs media room is a wonderful place to enjoy special time with loved ones. If you are looking for a great spot to enjoy a relaxing afternoon or evening, the pool, the outdoor kitchen and covered sitting area is the answer. Don’t miss the horse barn either. It is great and provides tremendous flexibility. Too many other unbelievable details to mention. This home truly exudes elegance. Schedule a showing today!
Location
State FL
County Marion
Community Shady Grove
Zoning A1
Rooms
Other Rooms Bonus Room, Den/Library/Office, Media Room
Interior
Interior Features Ceiling Fans(s), Crown Molding, Eat-in Kitchen, Solid Wood Cabinets, Stone Counters, Thermostat, Walk-In Closet(s)
Heating Central
Cooling Central Air
Flooring Tile, Wood
Fireplaces Type Gas, Family Room
Fireplace true
Appliance Built-In Oven, Dishwasher, Dryer, Microwave, Range, Washer
Laundry Inside, Laundry Room
Exterior
Exterior Feature Awning(s), Lighting, Outdoor Grill, Outdoor Kitchen, Rain Gutters
Garage Driveway, Garage Door Opener, Garage Faces Side
Garage Spaces 3.0
Fence Wood
Pool Gunite, In Ground, Lighting
Utilities Available Cable Available, Electricity Connected
Amenities Available Maintenance
Waterfront false
Roof Type Shingle
Porch Covered, Rear Porch
Parking Type Driveway, Garage Door Opener, Garage Faces Side
Attached Garage true
Garage true
Private Pool Yes
Building
Lot Description Cleared, City Limits, Paved
Entry Level Two
Foundation Slab
Lot Size Range 2 to less than 5
Sewer Septic Tank
Water Well
Structure Type Brick
New Construction false
Construction Status Appraisal,Financing,Inspections
Schools
Elementary Schools Shady Hill Elementary School
Middle Schools Liberty Middle School
High Schools West Port High School
Others
Pets Allowed Yes
Senior Community No
Ownership Fee Simple
Monthly Total Fees $66
Acceptable Financing Cash, Conventional
Membership Fee Required Required
Listing Terms Cash, Conventional
Special Listing Condition None
Read Less

© 2024 My Florida Regional MLS DBA Stellar MLS. All Rights Reserved.
Bought with STELLAR NON-MEMBER OFFICE
GET MORE INFORMATION




