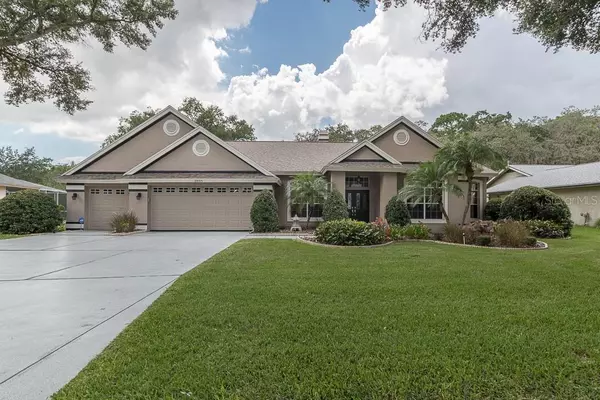For more information regarding the value of a property, please contact us for a free consultation.
2909 CLUBHOUSE DR Plant City, FL 33566
Want to know what your home might be worth? Contact us for a FREE valuation!

Our team is ready to help you sell your home for the highest possible price ASAP
Key Details
Sold Price $370,000
Property Type Single Family Home
Sub Type Single Family Residence
Listing Status Sold
Purchase Type For Sale
Square Footage 2,543 sqft
Price per Sqft $145
Subdivision Walden Lake Unit 27 Ph 1
MLS Listing ID U8093299
Sold Date 09/14/20
Bedrooms 3
Full Baths 2
Half Baths 1
Construction Status Appraisal,Financing,Inspections
HOA Fees $24
HOA Y/N Yes
Year Built 1992
Annual Tax Amount $2,818
Lot Size 0.380 Acres
Acres 0.38
Lot Dimensions 95x173
Property Description
No details were overlooked in this Arthur Rutenburg pool home with 3 bedrooms plus office, 2.5 bath, 3 car garage, formal living and dining area, family room and eat-in kitchen, and beautifully landscaped with NO BACKYARD NEIGHBORS. Patio furniture and plants included to complete your backyard oasis as you enjoy the heated pool and spa with a partial pond view connecting to a conservation easement. In 2013, the pool heat pump was replaced and the entire pool and spa were marcited and a new pool pump installed in 2016. Tile and hardwood flooring with custom inlays installed in 2008. The roof, AC, and 80 gallon water heater were replaced in 2013. As you tour this home, you will notice it has been impeccably maintained. Walden Lake Community offers extensive walking trails, a dog park, sports complex, and lakefront park and playground. All measurements are approximate. Call your Realtor to schedule a showing today!
Location
State FL
County Hillsborough
Community Walden Lake Unit 27 Ph 1
Zoning PD
Rooms
Other Rooms Den/Library/Office, Formal Dining Room Separate, Formal Living Room Separate, Inside Utility
Interior
Interior Features Ceiling Fans(s)
Heating Central
Cooling Central Air
Flooring Carpet, Ceramic Tile, Wood
Fireplaces Type Gas, Family Room, Living Room
Furnishings Unfurnished
Fireplace true
Appliance Dishwasher, Disposal, Dryer, Electric Water Heater, Ice Maker, Microwave, Range, Refrigerator, Washer, Water Softener
Laundry Inside, Laundry Room
Exterior
Exterior Feature Irrigation System, Sidewalk, Sliding Doors, Sprinkler Metered
Garage Garage Door Opener
Garage Spaces 3.0
Pool Gunite, Heated, In Ground, Screen Enclosure
Community Features Deed Restrictions, Golf Carts OK, Park, Playground, Sidewalks
Utilities Available Cable Connected, Electricity Connected, Public, Sprinkler Meter, Street Lights
Amenities Available Park, Playground, Trail(s)
Waterfront false
View Y/N 1
Roof Type Shingle
Porch Screened
Parking Type Garage Door Opener
Attached Garage true
Garage true
Private Pool Yes
Building
Lot Description Conservation Area, Sidewalk
Story 1
Entry Level One
Foundation Slab
Lot Size Range 1/4 Acre to 21779 Sq. Ft.
Builder Name Arthur Rutenberg
Sewer Public Sewer
Water Public
Structure Type Block
New Construction false
Construction Status Appraisal,Financing,Inspections
Others
Pets Allowed Yes
Senior Community No
Ownership Fee Simple
Monthly Total Fees $51
Acceptable Financing Cash, Conventional, FHA, VA Loan
Membership Fee Required Required
Listing Terms Cash, Conventional, FHA, VA Loan
Special Listing Condition None
Read Less

© 2024 My Florida Regional MLS DBA Stellar MLS. All Rights Reserved.
Bought with KELLER WILLIAMS-PLANT CITY
GET MORE INFORMATION




