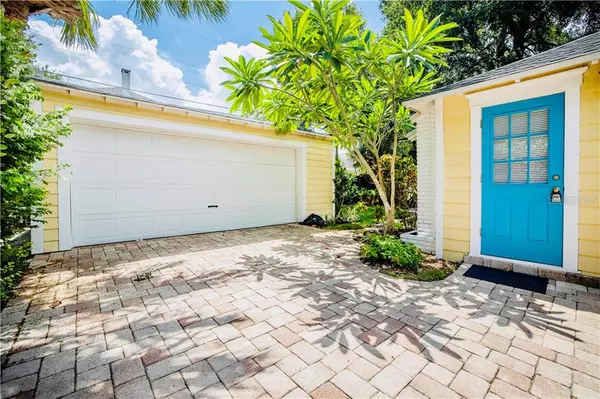For more information regarding the value of a property, please contact us for a free consultation.
939 7TH ST N St Petersburg, FL 33701
Want to know what your home might be worth? Contact us for a FREE valuation!

Our team is ready to help you sell your home for the highest possible price ASAP
Key Details
Sold Price $523,000
Property Type Single Family Home
Sub Type Single Family Residence
Listing Status Sold
Purchase Type For Sale
Square Footage 1,895 sqft
Price per Sqft $275
Subdivision Thomas Robert Sub
MLS Listing ID U8091930
Sold Date 09/30/20
Bedrooms 4
Full Baths 3
Construction Status Appraisal,Financing,Inspections,Other Contract Contingencies
HOA Y/N No
Year Built 1925
Annual Tax Amount $4,089
Lot Size 4,791 Sqft
Acres 0.11
Lot Dimensions 50.0X95.0
Property Description
One or more photo(s) has been virtually staged. LIVE THE DREAM. Amazing location 3 blocks from Crescent Lake park, 2.5 blocks from 4th St. N., 4 blocks from MLK St. N., 12- 15 blocks from North Shore Park, Downtown, the new pier and easy access to 275. It is rare to find a 4 bed, 3 bath with bonus room and 2 car garage home with loads of charm but the benefit of being fully remodeled in 2012 in such a prime location. This home features vaulted ceilings in the bonus room and master. You will appreciate the 1st floor master suite that can fit a King size bed suite, has an ensuite bathroom with shower, double vanity and a walk in closet. The other three bedrooms are upstairs with a full bath with a tub/shower. There is also a full guest bath with shower downstairs right off the bonus room. The bonus room has a separate entrance perfect for working from home, play room, craft room etc. New plumbing, waste lines, water lines, insulated walls, new walls, new/restored moldings, doors, hardware, updated bathrooms, updated kitchen with custom 42' maple wood cabinets, 3cm granite counters, 5 burner gas oven, dishwasher, microwave, factory painted hardie-board siding, 3 car paver driveway and more were all completed in 2012. Since then the owner has made other improvements to continue making this house a home. The engineered hardwood floors were just refinished July/2020, front porch composite decking, enclosed front porch, water softener, light fixtures and ceiling fans, new carpet in bedrooms, landscape, concrete patio in backyard, new french doors to screened front porch, interior paint is 1 year old, Washer (new with 10 year warranty). The concrete block 22x22 Garage floor and walls have been newly painted. Roof 2011, gas/tankless water heater 2012, air conditioning- 2012 has been regularly maintained (have receipts). Other; Alley access, new skirting around perimeter of home, added attic insulation, irrigation system runs off the city water. Water heater, dryer and stove run off gas. This home has so much to offer... Make a showing appointment today!
Location
State FL
County Pinellas
Community Thomas Robert Sub
Direction N
Rooms
Other Rooms Attic, Bonus Room
Interior
Interior Features Cathedral Ceiling(s), Crown Molding, Solid Wood Cabinets, Stone Counters, Thermostat, Vaulted Ceiling(s), Walk-In Closet(s)
Heating Electric
Cooling Central Air, Zoned
Flooring Carpet, Ceramic Tile, Hardwood
Furnishings Unfurnished
Fireplace false
Appliance Dishwasher, Dryer, Microwave, Range, Refrigerator, Tankless Water Heater, Washer, Water Softener
Laundry Inside, Laundry Closet
Exterior
Exterior Feature Fence, Irrigation System
Garage Oversized
Garage Spaces 2.0
Utilities Available Cable Available, Electricity Connected, Fire Hydrant, Natural Gas Available, Natural Gas Connected, Public, Street Lights
Roof Type Shingle
Porch Covered, Deck, Patio, Porch
Attached Garage false
Garage true
Private Pool No
Building
Lot Description Historic District
Entry Level Two
Foundation Crawlspace
Lot Size Range 0 to less than 1/4
Sewer Public Sewer
Water Public
Structure Type Cement Siding,Wood Frame
New Construction false
Construction Status Appraisal,Financing,Inspections,Other Contract Contingencies
Schools
Elementary Schools Woodlawn Elementary-Pn
Middle Schools John Hopkins Middle-Pn
High Schools St. Petersburg High-Pn
Others
Senior Community No
Ownership Fee Simple
Acceptable Financing Cash, Conventional
Membership Fee Required None
Listing Terms Cash, Conventional
Special Listing Condition None
Read Less

© 2024 My Florida Regional MLS DBA Stellar MLS. All Rights Reserved.
Bought with COASTAL PROPERTIES GROUP
GET MORE INFORMATION




