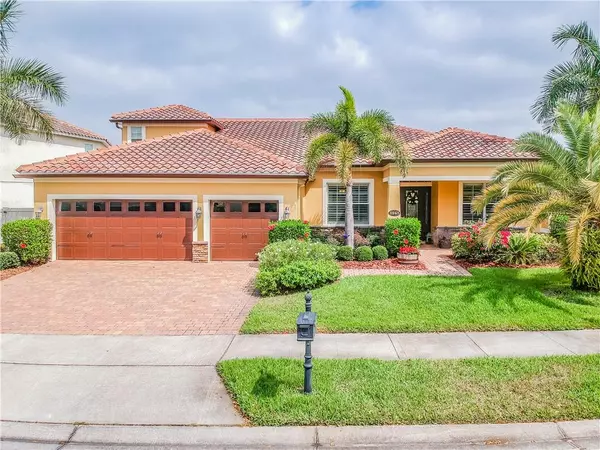For more information regarding the value of a property, please contact us for a free consultation.
3945 ISLE VISTA AVE Belle Isle, FL 32812
Want to know what your home might be worth? Contact us for a FREE valuation!

Our team is ready to help you sell your home for the highest possible price ASAP
Key Details
Sold Price $625,000
Property Type Single Family Home
Sub Type Single Family Residence
Listing Status Sold
Purchase Type For Sale
Square Footage 3,600 sqft
Price per Sqft $173
Subdivision Belle Vista/Lk Conway
MLS Listing ID O5854485
Sold Date 06/26/20
Bedrooms 4
Full Baths 4
Construction Status Appraisal,Financing,Inspections
HOA Fees $83
HOA Y/N Yes
Year Built 2012
Annual Tax Amount $9,370
Lot Size 0.320 Acres
Acres 0.32
Property Description
Fabulous Home in Gated Community located in City of Belle Isle just minutes to Orlando International Airport, lots of Restaurants, Shopping, SODO/Downtown and Major Roads for quick and easy travel to the Beaches and Entertainment Parks.
From the moment you drive up you will notice the lovely curb appeal. Exterior consists of pavered 3 car driveway, walkway, front porch, tile roof and video surveillance. As you enter through the front door you walk into a very open floor plan. Formal Living Room to the right with French Doors that can also be used as a home office, Formal Dining Room to the left and an open large Family Room in the center with sliders that lead out to the covered lanai and screened swimming pool w/spa. Gourmet Kitchen with a Large Granite Island and Counter Tops, Lots of Custom Wood Cabinets w/pullouts, SS appliances and Breakfast Nook are open to the Family Room . GREAT floor plan consists of 4 Bedroom 4 Full Baths with a 3 way split plan downstairs. Master Bedroom has his and her walk in closets and french door leading out to the lanai. Master bath with double vanities, garden tub with separate shower. Upstairs consists of a Loft, Bonus Room w/built in bar and fridge, 1 Bedroom and 1 Full Bath. A list of other custom features in this home include: Shutters throughout, Tall ceilings, Crown molding throughout, Lots of Recessed Lighting, 6" Baseboards throughout, Decorator Wood Trimmed Windows, Separate desk with cabinet area off of kitchen, Built in Wine Bar with Fridge for entertaining and Inside laundry room with cabinets and sink. 3 car garage has 2 garage door openers, lots of storage cabinets and hanging storage racks. Large .32 acre lot fully fenced back yard with fruit trees, lovely landscaping and sprinkler system on a well. What more can you ask for? Come see it for yourself! https://www.propertypanorama.com/instaview/stellar/O5854485
Location
State FL
County Orange
Community Belle Vista/Lk Conway
Zoning R-1-AA
Rooms
Other Rooms Bonus Room, Breakfast Room Separate, Family Room, Formal Dining Room Separate, Formal Living Room Separate, Inside Utility, Loft
Interior
Interior Features Ceiling Fans(s), Crown Molding, Dry Bar, Eat-in Kitchen, High Ceilings, Kitchen/Family Room Combo, Open Floorplan, Solid Surface Counters, Solid Wood Cabinets, Split Bedroom, Walk-In Closet(s)
Heating Central, Electric
Cooling Central Air
Flooring Carpet, Hardwood, Tile
Fireplace false
Appliance Bar Fridge, Built-In Oven, Cooktop, Dishwasher, Disposal, Dryer, Electric Water Heater, Microwave, Range Hood, Refrigerator, Washer, Water Filtration System, Water Softener, Wine Refrigerator
Laundry Inside, Laundry Room
Exterior
Exterior Feature Fence, French Doors, Irrigation System, Rain Gutters, Sidewalk, Sliding Doors
Garage Driveway, Garage Door Opener
Garage Spaces 3.0
Fence Vinyl
Pool Child Safety Fence, In Ground, Pool Sweep, Screen Enclosure
Community Features Deed Restrictions, Gated, Playground, Sidewalks
Utilities Available BB/HS Internet Available, Cable Connected, Electricity Connected, Propane, Sewer Connected, Sprinkler Well, Street Lights, Underground Utilities
Waterfront false
Roof Type Tile
Porch Covered, Front Porch, Rear Porch, Screened
Parking Type Driveway, Garage Door Opener
Attached Garage true
Garage true
Private Pool Yes
Building
Lot Description City Limits, Sidewalk, Paved
Story 2
Entry Level Two
Foundation Slab
Lot Size Range 1/4 Acre to 21779 Sq. Ft.
Sewer Public Sewer
Water Public, Well
Structure Type Block,Stone,Stucco
New Construction false
Construction Status Appraisal,Financing,Inspections
Schools
Elementary Schools Shenandoah Elem
Middle Schools Conway Middle
High Schools Oak Ridge High
Others
Pets Allowed Yes
HOA Fee Include Security
Senior Community No
Ownership Fee Simple
Monthly Total Fees $166
Acceptable Financing Cash, Conventional, FHA, VA Loan
Membership Fee Required Required
Listing Terms Cash, Conventional, FHA, VA Loan
Special Listing Condition None
Read Less

© 2024 My Florida Regional MLS DBA Stellar MLS. All Rights Reserved.
Bought with KELLER WILLIAMS AT THE PARKS
GET MORE INFORMATION




