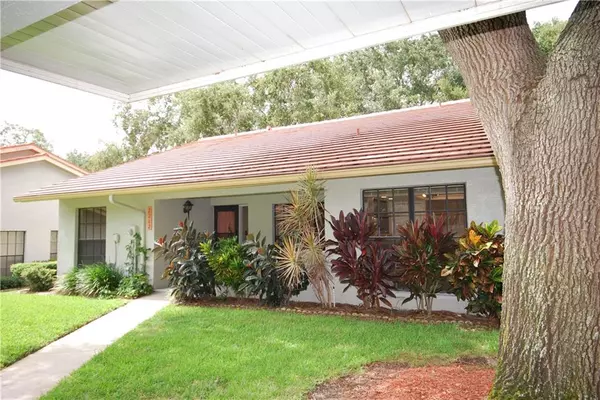For more information regarding the value of a property, please contact us for a free consultation.
2242 BLOSSOM WAY Clearwater, FL 33763
Want to know what your home might be worth? Contact us for a FREE valuation!

Our team is ready to help you sell your home for the highest possible price ASAP
Key Details
Sold Price $245,000
Property Type Single Family Home
Sub Type Villa
Listing Status Sold
Purchase Type For Sale
Square Footage 1,670 sqft
Price per Sqft $146
Subdivision Villas Of Lake Arbor
MLS Listing ID U8089387
Sold Date 12/11/20
Bedrooms 3
Full Baths 2
Construction Status Inspections
HOA Fees $145/mo
HOA Y/N Yes
Year Built 1988
Annual Tax Amount $943
Lot Size 2,178 Sqft
Acres 0.05
Property Description
MOST desirable floor plan in Villas of Lake Arbor the "Camellia" has a HOUSE LIKE feel with private master bedroom and bath on one side and 2 bedrooms and a bath on the other. Chef's kitchen with large eat-in area and breakfast bar opens to living/dining open concept with cathedral ceilings and plant shelves and has a modern look. Just installed vinyl plank flooring and fresh paint leaves an open canvas for your inner Martha Stewart to decorate. HUGE air conditioned sunroom streams in natural light and adds to the living space. The community pool is steps away from this villa on the shores of Lake Arbor and provides a peaceful getaway and a meeting place for friends and family. Located in the hub of Clearwater with short driving/walking distances Countryside Mall...Publix down the street..Major outdoor shopping centers,restaurants and medical. This is an age 55+ community. Villas of Lake Arbor's motto is where neighbors become friends and it is so true!
Location
State FL
County Pinellas
Community Villas Of Lake Arbor
Zoning RPD-7.5
Rooms
Other Rooms Breakfast Room Separate, Inside Utility
Interior
Interior Features Cathedral Ceiling(s), Eat-in Kitchen, High Ceilings, Thermostat, Walk-In Closet(s)
Heating Central, Electric
Cooling Central Air
Flooring Tile, Vinyl
Fireplace false
Appliance Built-In Oven, Dishwasher, Disposal, Dryer, Electric Water Heater, Microwave, Refrigerator, Washer
Laundry Laundry Closet
Exterior
Exterior Feature Irrigation System, Rain Gutters
Garage Covered, Guest
Community Features Buyer Approval Required, Fishing, Irrigation-Reclaimed Water, Pool, Waterfront
Utilities Available Cable Available, Electricity Connected, Public, Sewer Connected, Street Lights, Underground Utilities, Water Connected
Amenities Available Dock, Pool
Waterfront false
View Trees/Woods
Roof Type Tile
Porch Covered, Front Porch
Parking Type Covered, Guest
Garage false
Private Pool No
Building
Lot Description Corner Lot, Cul-De-Sac, In County
Story 1
Entry Level One
Foundation Slab
Lot Size Range 0 to less than 1/4
Sewer Public Sewer
Water Canal/Lake For Irrigation
Structure Type Concrete,Stucco
New Construction false
Construction Status Inspections
Others
Pets Allowed Breed Restrictions, Number Limit, Size Limit, Yes
HOA Fee Include Common Area Taxes,Pool,Maintenance Grounds,Pool,Private Road,Trash
Senior Community Yes
Pet Size Small (16-35 Lbs.)
Ownership Fee Simple
Monthly Total Fees $145
Acceptable Financing Cash, Conventional, FHA, VA Loan
Membership Fee Required Required
Listing Terms Cash, Conventional, FHA, VA Loan
Num of Pet 1
Special Listing Condition None
Read Less

© 2024 My Florida Regional MLS DBA Stellar MLS. All Rights Reserved.
Bought with MAVREALTY
GET MORE INFORMATION




