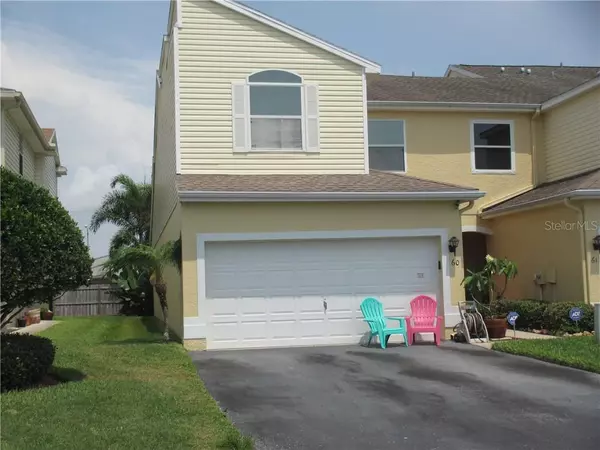For more information regarding the value of a property, please contact us for a free consultation.
6400 N 46TH AVE N #60 Kenneth City, FL 33709
Want to know what your home might be worth? Contact us for a FREE valuation!

Our team is ready to help you sell your home for the highest possible price ASAP
Key Details
Sold Price $222,000
Property Type Townhouse
Sub Type Townhouse
Listing Status Sold
Purchase Type For Sale
Square Footage 1,600 sqft
Price per Sqft $138
Subdivision Willow Lake
MLS Listing ID U8085876
Sold Date 07/28/20
Bedrooms 3
Full Baths 2
Half Baths 1
Construction Status Financing,Inspections
HOA Fees $300/mo
HOA Y/N Yes
Year Built 2000
Annual Tax Amount $688
Property Description
THIS GORGEOUS ISLAND STYLE townhome will win you over from the moment you walk past the lake view thru the entry into the foyer where you will enjoy the welcoming view of dining and living area with soaringly high ceiling up to the loft. The kitchen to your left is updated with new appliances,countertops and backsplash. Take notice of the beautiful half bath before moving on into the master where the remodeled bathroom and walk in closet are before noticing the french doors out to paradise. Adjoining the master & livingroom is this spectacular outdoor kitchen with sink, gourmet grill, and exotic stone counter topped bar with relaxing patio area for entertaining or your own private sanctuary. Enjoy the landscaping at the back and notice the unit is on the end and connected only to one other. Going back inside nnotice the exceptional designed staircase up to he large loft for relaxing, entertaining or play area etc. There are two more bedrooms, one overlooks lakeview and has walkin closet and the other has plantation shutters. Here is where you will spot the stunning waterfall tile designed bath. Outside you have a parking pad plus your 2 car garage with a bolted down safe for storage. Like the beach it is onlly 10-15 min. to St. Pete beach and renowned restaurants for fine dining.Come and see this to believe it and move in and just enjoy! All HOA fees,info regarding rules and regulations etc., measurements, and sq.ft. need to be verified by buyers. clubhouse is separate rent for gatherings.
Location
State FL
County Pinellas
Community Willow Lake
Direction N
Rooms
Other Rooms Loft
Interior
Interior Features Ceiling Fans(s), Eat-in Kitchen, High Ceilings, Split Bedroom, Walk-In Closet(s)
Heating Central, Electric
Cooling Central Air
Flooring Carpet, Ceramic Tile
Fireplace false
Appliance Dishwasher, Electric Water Heater, Microwave, Range, Refrigerator
Laundry In Garage
Exterior
Exterior Feature Fence, French Doors, Sliding Doors
Garage Driveway, Garage Door Opener, Guest, Open, Parking Pad
Garage Spaces 2.0
Fence Wood
Pool Gunite, In Ground
Community Features Buyer Approval Required, Deed Restrictions, Fishing, Special Community Restrictions
Utilities Available Cable Available, Cable Connected, Electricity Connected, Public, Sewer Connected
Amenities Available Fence Restrictions, Maintenance, Pool
Waterfront false
View Y/N 1
Water Access 1
Water Access Desc Lake
Roof Type Shingle
Porch Covered, Rear Porch
Parking Type Driveway, Garage Door Opener, Guest, Open, Parking Pad
Attached Garage true
Garage true
Private Pool Yes
Building
Entry Level Two
Foundation Slab
Lot Size Range Non-Applicable
Sewer Public Sewer
Water Private
Architectural Style Contemporary
Structure Type Block,Stucco,Vinyl Siding
New Construction false
Construction Status Financing,Inspections
Others
Pets Allowed Number Limit, Yes
HOA Fee Include Cable TV,Common Area Taxes,Pool,Maintenance Grounds,Management,Pool,Sewer,Trash,Water
Senior Community No
Ownership Fee Simple
Monthly Total Fees $300
Acceptable Financing Cash, Conventional, FHA, VA Loan
Membership Fee Required Required
Listing Terms Cash, Conventional, FHA, VA Loan
Num of Pet 2
Special Listing Condition None
Read Less

© 2024 My Florida Regional MLS DBA Stellar MLS. All Rights Reserved.
Bought with RE/MAX LOCAL EXPERT
GET MORE INFORMATION




