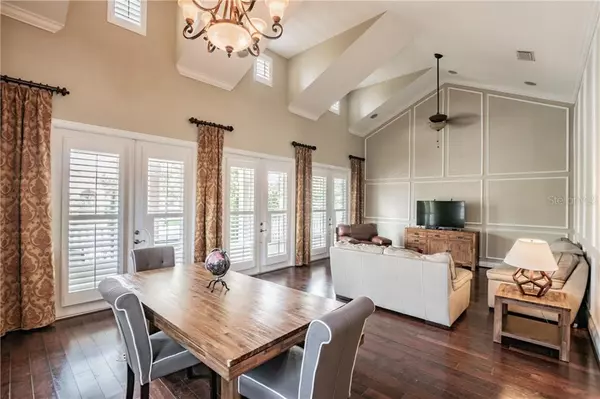For more information regarding the value of a property, please contact us for a free consultation.
6148 YEATS MANOR DR Tampa, FL 33616
Want to know what your home might be worth? Contact us for a FREE valuation!

Our team is ready to help you sell your home for the highest possible price ASAP
Key Details
Sold Price $715,000
Property Type Single Family Home
Sub Type Single Family Residence
Listing Status Sold
Purchase Type For Sale
Square Footage 2,350 sqft
Price per Sqft $304
Subdivision Westshore Yacht Club Ph 3B
MLS Listing ID T3240604
Sold Date 06/17/20
Bedrooms 4
Full Baths 3
HOA Fees $115
HOA Y/N Yes
Year Built 2013
Annual Tax Amount $11,667
Lot Size 6,969 Sqft
Acres 0.16
Property Description
South Tampa’s premiere Gated Waterfront Community Westshore Yacht Club! Your new home sits on a PREMIUM LOT and boasts LUXURY upgrades! A 24-hour guard on duty and an exclusive Bay Club help you live in style. Three French doors welcome you to an OPEN FLOOR PLAN featuring VAULTED CEILINGS and HARDWOOD FLOORS. One of the few homes inside the Community BUILT IN 2013, this luxury home is complete with SURROUND SOUND, impact resistant glass windows & doors, TWO WATER HEATERS, natural gas, crown molding and 5-inch baseboards. The spectacular, gourmet DINE-IN KITCHEN features a BUILT-IN BENCH, an abundance of 42” wood cabinets, GRANITE COUNTER-TOPS, recess lighting, GAS RANGE, a center island and stainless-steel appliances! Your Master En-suite is complete with DUAL VANITIES, a walk-in closet, SOAKING TUB, WALK-IN SHOWER, and a SEPARATE TANK-LESS WATER HEATER to ensure you always have a long hot shower!! French doors lead from your Master out to a private veranda. Your backyard is equipped with a concrete fence and astro-turf for LOW MAINTENANCE. The Backyard opens up to a HUGE EMPTY LOT & Parking in the front and back of your home!. A private oasis accessible from the backyard nestled above the garage contains its own HVAC system, hard wood flooring, a WET BAR, beverage refrigerator, FULL BATHROOM, walk in closet and PRIVATE TERRACE. Long or Short term lease may be considered by seller. This LUXURY COMMUNITY features a 149 slip marina, private boat slips, a private Bay Club membership, community exclusive events, Day Spa & Sauna, indoor and outdoor dining, fitness center, 2 heated pools, community park & playground. Seller is HIGHLY MOTIVATED.
Location
State FL
County Hillsborough
Community Westshore Yacht Club Ph 3B
Zoning PD-A
Interior
Interior Features Built-in Features, Cathedral Ceiling(s), Ceiling Fans(s), Crown Molding, Eat-in Kitchen, High Ceilings, Living Room/Dining Room Combo, Other, Solid Wood Cabinets, Thermostat, Vaulted Ceiling(s), Walk-In Closet(s), Window Treatments
Heating Central
Cooling Central Air
Flooring Tile, Wood
Furnishings Unfurnished
Fireplace false
Appliance Dishwasher, Disposal, Dryer, Microwave, Range, Refrigerator, Tankless Water Heater, Washer
Laundry Inside, Laundry Room
Exterior
Exterior Feature Balcony, Fence, French Doors, Irrigation System, Lighting, Other, Rain Gutters, Sidewalk, Sprinkler Metered
Garage Driveway, Garage Door Opener, Off Street, On Street
Garage Spaces 2.0
Fence Masonry
Community Features Buyer Approval Required, Deed Restrictions, Fitness Center, Gated, Park, Playground, Pool, Sidewalks, Special Community Restrictions, Water Access, Waterfront
Utilities Available Cable Connected, Electricity Connected, Natural Gas Connected, Public, Water Connected
Amenities Available Boat Slip, Cable TV, Clubhouse, Dock, Fitness Center, Gated, Maintenance, Marina, Optional Additional Fees, Park, Playground, Pool, Private Boat Ramp, Sauna, Security, Spa/Hot Tub
Water Access 1
Water Access Desc Bay/Harbor,Gulf/Ocean,Marina
Roof Type Tile
Porch Covered, Front Porch, Patio, Rear Porch
Attached Garage true
Garage true
Private Pool No
Building
Lot Description Sidewalk
Entry Level One
Foundation Slab
Lot Size Range Up to 10,889 Sq. Ft.
Sewer Public Sewer
Water Public
Architectural Style Contemporary
Structure Type Block,Stucco
New Construction false
Schools
Elementary Schools Lanier-Hb
Middle Schools Monroe-Hb
High Schools Robinson-Hb
Others
Pets Allowed Number Limit, Yes
HOA Fee Include 24-Hour Guard,Cable TV,Pool,Internet
Senior Community No
Ownership Fee Simple
Monthly Total Fees $639
Acceptable Financing Cash, Conventional, FHA, VA Loan
Membership Fee Required Required
Listing Terms Cash, Conventional, FHA, VA Loan
Num of Pet 3
Special Listing Condition None
Read Less

© 2024 My Florida Regional MLS DBA Stellar MLS. All Rights Reserved.
Bought with PREMIER SOTHEBYS INTL REALTY
GET MORE INFORMATION




