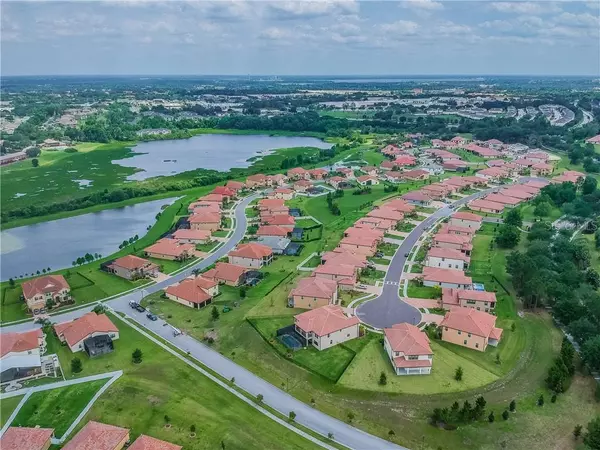For more information regarding the value of a property, please contact us for a free consultation.
4044 PRIMA LAGO CIR Lakeland, FL 33810
Want to know what your home might be worth? Contact us for a FREE valuation!

Our team is ready to help you sell your home for the highest possible price ASAP
Key Details
Sold Price $298,900
Property Type Single Family Home
Sub Type Single Family Residence
Listing Status Sold
Purchase Type For Sale
Square Footage 2,110 sqft
Price per Sqft $141
Subdivision Terralargo Ph 3C
MLS Listing ID T3238664
Sold Date 06/12/20
Bedrooms 4
Full Baths 3
Construction Status Financing
HOA Fees $185/mo
HOA Y/N Yes
Year Built 2017
Annual Tax Amount $3,050
Lot Size 7,405 Sqft
Acres 0.17
Property Description
BETTER THAN NEW! This highly desirable ROBINSON model is all one-story and sits on a large fenced lot with ample green space and no rear neighbors! The home includes 4 generous sized bedrooms, 3 full bathrooms, and large 2 car garage. Notable features include a paver driveway, Mediterranean tile roof, leaded glass front door, extra tall 10ft ceilings, chef’s kitchen with premium LG appliances, double convection oven and microwave, solid wood cabinetry, and 10ft center island that overlooks the Great Room and dining area. The open concept living/dining area is perfect for entertaining with ample natural lighting from large picture windows and sliders that lead to the covered porch. An oversized owner’s suite includes a beautiful bathroom with double sinks, garden tub, tiled glass shower, and large walk-in closet. There is an upgraded drop zone near garage for storing and charging electronics. The laundry room has tons of storage cabinets and a granite counter folding station. The large tile flooring extends throughout all living areas and master bedroom/bath with carpet in the 3 guest bedrooms. The fully fenced back yard is perfect for fur babies and entertaining friends and family. Terralargo is the area’s premier gated community with resort style amenities including a large clubhouse, fitness center, zero depth entry pool, shaded playground, basketball courts, dock to the lake, and lush landscaping. Ideally located near I-4 and just 30 miles from Tampa and 50 miles from Orlando/Disney. Close to all neighborhood schools, restaurants, shopping, and night life. Call for your showing today before this one is SOLD!
Location
State FL
County Polk
Community Terralargo Ph 3C
Interior
Interior Features Ceiling Fans(s), Eat-in Kitchen, High Ceilings, Kitchen/Family Room Combo, Open Floorplan, Solid Surface Counters, Solid Wood Cabinets, Split Bedroom, Stone Counters, Thermostat, Walk-In Closet(s)
Heating Central
Cooling Central Air
Flooring Carpet, Ceramic Tile
Fireplace false
Appliance Dishwasher, Disposal, Electric Water Heater, Microwave, Range, Refrigerator
Laundry Inside, Laundry Room
Exterior
Exterior Feature Dog Run, Fence, Irrigation System, Sidewalk, Sliding Doors
Garage Driveway, Garage Door Opener
Garage Spaces 2.0
Fence Other, Vinyl
Community Features Deed Restrictions, Fishing, Fitness Center, Gated, Park, Playground, Pool, Sidewalks, Tennis Courts, Waterfront
Utilities Available BB/HS Internet Available, Public
Amenities Available Basketball Court, Clubhouse, Dock, Fitness Center, Gated, Lobby Key Required, Park, Pickleball Court(s), Playground, Pool, Recreation Facilities
Waterfront false
Water Access 1
Water Access Desc Lake
Roof Type Tile
Porch Covered, Rear Porch
Attached Garage true
Garage true
Private Pool No
Building
Lot Description Level, Private
Story 1
Entry Level One
Foundation Slab
Lot Size Range Up to 10,889 Sq. Ft.
Builder Name DR Horton
Sewer Public Sewer
Water Public
Structure Type Block
New Construction false
Construction Status Financing
Schools
Elementary Schools Sleepy Hill Elementary
Middle Schools Sleepy Hill Middle
High Schools Kathleen High
Others
Pets Allowed Yes
HOA Fee Include Pool,Management,Pool,Private Road,Recreational Facilities
Senior Community No
Pet Size Medium (36-60 Lbs.)
Ownership Fee Simple
Monthly Total Fees $185
Acceptable Financing Cash, Conventional, FHA, VA Loan
Membership Fee Required Required
Listing Terms Cash, Conventional, FHA, VA Loan
Num of Pet 3
Special Listing Condition None
Read Less

© 2024 My Florida Regional MLS DBA Stellar MLS. All Rights Reserved.
Bought with MILLSHIRE REALTY
GET MORE INFORMATION




