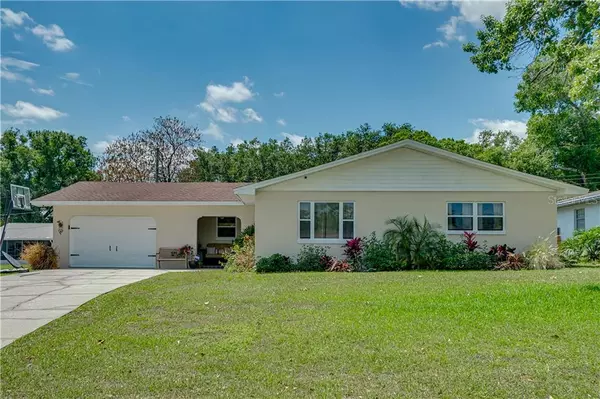For more information regarding the value of a property, please contact us for a free consultation.
2827 CHRISTIE LN Lakeland, FL 33812
Want to know what your home might be worth? Contact us for a FREE valuation!

Our team is ready to help you sell your home for the highest possible price ASAP
Key Details
Sold Price $237,000
Property Type Single Family Home
Sub Type Single Family Residence
Listing Status Sold
Purchase Type For Sale
Square Footage 1,596 sqft
Price per Sqft $148
Subdivision Highlands South
MLS Listing ID L4915116
Sold Date 05/29/20
Bedrooms 3
Full Baths 2
Half Baths 1
Construction Status Appraisal,Financing
HOA Y/N No
Year Built 1973
Annual Tax Amount $2,096
Lot Size 8,276 Sqft
Acres 0.19
Lot Dimensions 75x110
Property Description
POOL HOME. Remodeled. 3 BR/2 Bath. Great Schools. Beautifully remodeled home with two living areas-family room and living room, spacious dining area, crown molding, wood-look ceramic tile floors in main areas, rosewood floors in living room, and carpet in the bedrooms.
Open kitchen features stainless steel appliances, quartz counters, a farm sink, touch-less faucet, a generously sized marble island with lots of cabinets, and attached breakfast bar. Master bedroom has double closets and a beautifully updated en suite bath with a marble counter, double sinks, and a big walk in shower. The hall bath is crisply done in white subway tile and has a new vanity and tub. French doors open to the 15' x 30' solar heated pool with partially covered deck area; the pump is new, and the solar heater is 3 years old. Sleek LED remote controlled ceiling fans in family room and bedrooms. Cracked tile entry porch. Garage is lined with shelving and has its own private shower and sink. close to 570 with easy access to Tampa and Orlando.
Location
State FL
County Polk
Community Highlands South
Zoning RC
Rooms
Other Rooms Formal Living Room Separate, Great Room
Interior
Interior Features Ceiling Fans(s), Crown Molding, Solid Surface Counters, Stone Counters, Window Treatments
Heating Central, Electric
Cooling Central Air
Flooring Carpet, Tile, Wood
Fireplace false
Appliance Dishwasher, Disposal, Dryer, Electric Water Heater, Range, Range Hood, Refrigerator, Washer
Exterior
Exterior Feature Fence, French Doors
Garage Bath In Garage, Driveway, Garage Door Opener
Garage Spaces 1.0
Pool Deck, Gunite, Heated, Screen Enclosure, Solar Heat
Utilities Available Public, Sewer Connected
Waterfront false
Roof Type Shingle
Porch Front Porch
Attached Garage true
Garage true
Private Pool Yes
Building
Story 1
Entry Level One
Foundation Slab
Lot Size Range Up to 10,889 Sq. Ft.
Sewer Public Sewer
Water Public
Structure Type Block,Stucco
New Construction false
Construction Status Appraisal,Financing
Schools
Elementary Schools Highland Grove Elem
Middle Schools Lakeland Highlands Middl
High Schools George Jenkins High
Others
Senior Community No
Ownership Fee Simple
Acceptable Financing Cash, Conventional, FHA, VA Loan
Listing Terms Cash, Conventional, FHA, VA Loan
Special Listing Condition None
Read Less

© 2024 My Florida Regional MLS DBA Stellar MLS. All Rights Reserved.
Bought with KELLER WILLIAMS REALTY SMART
GET MORE INFORMATION




