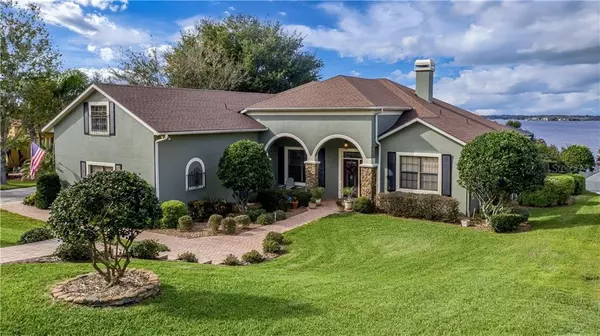For more information regarding the value of a property, please contact us for a free consultation.
12543 CROWN POINT CIR Clermont, FL 34711
Want to know what your home might be worth? Contact us for a FREE valuation!

Our team is ready to help you sell your home for the highest possible price ASAP
Key Details
Sold Price $560,000
Property Type Single Family Home
Sub Type Single Family Residence
Listing Status Sold
Purchase Type For Sale
Square Footage 3,062 sqft
Price per Sqft $182
Subdivision Crown Point
MLS Listing ID G5024804
Sold Date 07/14/20
Bedrooms 4
Full Baths 4
Construction Status Appraisal,Financing,Inspections
HOA Fees $25/ann
HOA Y/N Yes
Year Built 2003
Annual Tax Amount $4,394
Lot Size 0.370 Acres
Acres 0.37
Lot Dimensions 109x147
Property Description
BEAUTIFUL LAKEVIEWS AND SUNSETS from this one owner CUSTOM home with pool in desirable Clermont location. Walk through your front door and your eyes are immediately drawn to the lakeviews.Just imagine the gorgeous sunsets in the evening!Perfect floor plan,the kitchen is gorgeous with custom made solid wood cherry cabinets,tons of granite counters,huge breakfast bar,tiled backsplash,stainless steel appliances and corner pantry.The dining area off the kitchen works for both formal and casual meals,and the adjacent formal living/sitting area has a woodburning fireplace for ambiance.The family room has all new windows to maximize the views,opens to the pool area as well,but that does NOT impede the view!Off the master bedroom at the rear of the home is a sitting area(or imagine working here with the views as your backdrop!).Master bathroom w/the same custom cabinetry,dual sinks,separate tiled shower and soaking garden tub.3rd bedroom,full hall bath and rear bedroom w/amazing views and ensuite bathroom downstairs separated w/barn door. Upstairs bonus room w/full bathroom perfect for guests,extended family or game room/media room.The 4th bedroom is currently being used as the office.Solar heated, screened pool w/water feature and mature landscaping makes this part private,however the VIEWS from the pavered,covered porch and the open patio are phenomenal!New roof 2018.Please sit on the swing-realize WHY this is your new home!Visit drone/interior video but pay close attention to the photos w/views, then come see!
Location
State FL
County Lake
Community Crown Point
Zoning R-2
Rooms
Other Rooms Attic, Den/Library/Office, Family Room, Inside Utility
Interior
Interior Features Ceiling Fans(s), Crown Molding, High Ceilings, Kitchen/Family Room Combo, Open Floorplan, Solid Wood Cabinets, Stone Counters, Tray Ceiling(s), Walk-In Closet(s)
Heating Central, Heat Pump, Zoned
Cooling Central Air, Zoned
Flooring Carpet, Ceramic Tile, Tile, Wood
Fireplaces Type Living Room, Wood Burning
Fireplace true
Appliance Dishwasher, Disposal, Electric Water Heater, Microwave, Range, Refrigerator, Water Softener
Laundry Inside, Laundry Room
Exterior
Exterior Feature French Doors, Irrigation System, Rain Gutters
Garage Garage Door Opener, Garage Faces Side, Oversized
Garage Spaces 2.0
Pool Auto Cleaner, Gunite, Heated, In Ground, Screen Enclosure, Solar Heat
Community Features Deed Restrictions
Utilities Available BB/HS Internet Available, Cable Available, Cable Connected, Electricity Connected, Underground Utilities
Waterfront false
View Y/N 1
View Pool, Water
Roof Type Shingle
Porch Covered, Patio, Rear Porch, Screened
Attached Garage true
Garage true
Private Pool Yes
Building
Lot Description In County, Paved
Story 1
Entry Level Two
Foundation Slab
Lot Size Range 1/4 Acre to 21779 Sq. Ft.
Sewer Septic Tank
Water Public
Architectural Style Contemporary
Structure Type Block,Stucco,Wood Frame
New Construction false
Construction Status Appraisal,Financing,Inspections
Others
Pets Allowed Yes
Senior Community No
Ownership Fee Simple
Monthly Total Fees $25
Acceptable Financing Cash, Conventional
Membership Fee Required Required
Listing Terms Cash, Conventional
Special Listing Condition None
Read Less

© 2024 My Florida Regional MLS DBA Stellar MLS. All Rights Reserved.
Bought with EXP REALTY LLC
GET MORE INFORMATION




