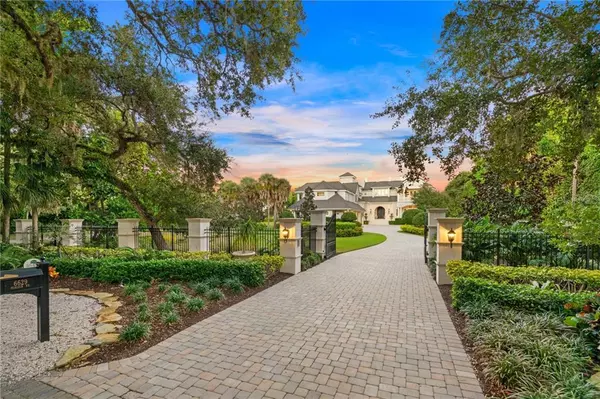For more information regarding the value of a property, please contact us for a free consultation.
6629 PEACOCK RD Sarasota, FL 34242
Want to know what your home might be worth? Contact us for a FREE valuation!

Our team is ready to help you sell your home for the highest possible price ASAP
Key Details
Sold Price $6,950,000
Property Type Single Family Home
Sub Type Single Family Residence
Listing Status Sold
Purchase Type For Sale
Square Footage 10,207 sqft
Price per Sqft $680
Subdivision Siesta Key
MLS Listing ID A4455110
Sold Date 08/04/20
Bedrooms 5
Full Baths 7
Half Baths 1
Construction Status Financing,Inspections
HOA Y/N No
Year Built 2008
Annual Tax Amount $75,393
Lot Size 1.040 Acres
Acres 1.04
Property Description
The owner of one of Sarasota’s most beautiful homes will entertain a lease purchase, owner financing, or a trade for smaller residential or a variety of commercial properties. Steeped in luxurious privacy with 152’ of Bay frontage on a walled & gated acre of tropical perfection, this grand Hamptons style home is a vision right out Architectural Digest. Extraordinarily expensive finishes throughout. Millwork rarely seen in our market blend with designer lighting from Italy and Newport R.I., tumbled travertine patios, ebony-stained maple floors, 4-stop elevator, and smart-home technology. This home has over 10,000 sq. ft., including a dramatic 2-story living room, a formal dining room w/butler’s pantry, a game room, and a spired family room overlooking Sarasota Bay. A generous guest suite occupies the first level. The chef’s kitchen is extreme in every sense of the word and boasts professional appliances, walk-in pantry, four dishwashers, and dining alcove. Upstairs are three en suite bedrooms. The master suite boasts a domed seating area, private terrace, and marble-finished his & her bathrooms joined by a steam shower. Separate, though attached, is “The Cottage” guest quarters that features an informal living area, sleeping quarters, his & her offices, and a craft room. The sprawling estate offers many outdoor areas for enjoying the Siesta Key lifestyle including infinity-edge pool, spa, outdoor kitchen, roof-top deck, and a dock with boat lift. Only moments away from what has been named the No. 1 beach in the nation.
Location
State FL
County Sarasota
Community Siesta Key
Zoning RSF1
Rooms
Other Rooms Breakfast Room Separate, Den/Library/Office, Formal Dining Room Separate, Great Room, Inside Utility
Interior
Interior Features Cathedral Ceiling(s), Ceiling Fans(s), Central Vaccum, Crown Molding, Elevator, High Ceilings, Solid Surface Counters, Solid Wood Cabinets, Split Bedroom, Stone Counters, Vaulted Ceiling(s), Walk-In Closet(s)
Heating Central, Zoned
Cooling Central Air, Zoned
Flooring Brick, Ceramic Tile, Marble, Tile, Wood
Fireplaces Type Gas, Wood Burning
Fireplace true
Appliance Built-In Oven, Dishwasher, Disposal, Microwave, Range, Refrigerator, Washer
Exterior
Exterior Feature Balcony, French Doors, Irrigation System, Lighting, Outdoor Grill, Outdoor Kitchen
Garage Garage Door Opener, Garage Faces Side, Guest, Oversized, Portico
Garage Spaces 3.0
Pool Auto Cleaner, Child Safety Fence, Heated, Indoor, Salt Water
Utilities Available BB/HS Internet Available, Cable Connected, Electricity Connected, Fire Hydrant, Sprinkler Well
Waterfront true
Waterfront Description Bay/Harbor,Intracoastal Waterway
View Y/N 1
Water Access 1
Water Access Desc Bay/Harbor,Gulf/Ocean,Intracoastal Waterway
View Pool, Water
Roof Type Other,Tile
Parking Type Garage Door Opener, Garage Faces Side, Guest, Oversized, Portico
Attached Garage true
Garage true
Private Pool Yes
Building
Lot Description Oversized Lot, Street Brick, Private
Entry Level Three Or More
Foundation Slab
Lot Size Range One + to Two Acres
Sewer Public Sewer
Water Public
Architectural Style Cape Cod, Custom
Structure Type Block,Stucco,Wood Frame
New Construction false
Construction Status Financing,Inspections
Schools
Elementary Schools Phillippi Shores Elementary
Middle Schools Brookside Middle
High Schools Sarasota High
Others
Senior Community No
Ownership Fee Simple
Acceptable Financing Cash, Conventional
Membership Fee Required None
Listing Terms Cash, Conventional
Special Listing Condition None
Read Less

© 2024 My Florida Regional MLS DBA Stellar MLS. All Rights Reserved.
Bought with PREMIER SOTHEBYS INTL REALTY
GET MORE INFORMATION




