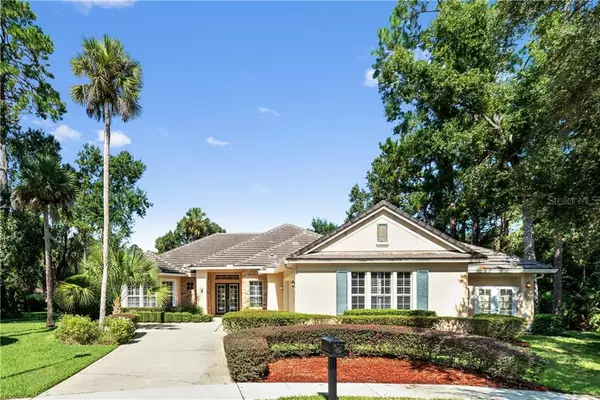For more information regarding the value of a property, please contact us for a free consultation.
5415 FAWN LAKE CT Sanford, FL 32771
Want to know what your home might be worth? Contact us for a FREE valuation!

Our team is ready to help you sell your home for the highest possible price ASAP
Key Details
Sold Price $448,000
Property Type Single Family Home
Sub Type Single Family Residence
Listing Status Sold
Purchase Type For Sale
Square Footage 2,866 sqft
Price per Sqft $156
Subdivision Lake Forest Sec 6A
MLS Listing ID O5825256
Sold Date 03/20/20
Bedrooms 3
Full Baths 3
Half Baths 1
Construction Status Inspections
HOA Fees $204/ann
HOA Y/N Yes
Year Built 2000
Annual Tax Amount $6,239
Lot Size 0.430 Acres
Acres 0.43
Lot Dimensions 52x150x205x178
Property Description
Custom built designer home situated amongst towering pines. Master bedroom has high soaring ceilings, plantation shutters, newer carpet, dual walk in closets with pool patio access. Master bath has walk in shower, dual vanity sinks with separate garden tub. Private den/office with shutters covering a bank of windows. Combination living and dining room entry area with dry butler's bar. Kitchen boasts a large breakfast bar that expands for large gatherings with ample space for seating. Bright light family room with views of nature all around. Home is situated on a larger lot than most in a community with own clubhouse that has access to a fitness center, resort style junior Olympic size swimming pool area and smaller pool and heated spa, tennis court and several other sports courts, beachfront area for light boating.
Location
State FL
County Seminole
Community Lake Forest Sec 6A
Zoning PUD
Rooms
Other Rooms Den/Library/Office, Family Room, Formal Dining Room Separate, Formal Living Room Separate, Inside Utility
Interior
Interior Features Built-in Features, Ceiling Fans(s), Coffered Ceiling(s), Crown Molding, Dry Bar, Eat-in Kitchen, High Ceilings, Kitchen/Family Room Combo, Living Room/Dining Room Combo, Open Floorplan, Solid Surface Counters, Split Bedroom, Walk-In Closet(s), Window Treatments
Heating Electric
Cooling Central Air
Flooring Carpet, Tile
Fireplaces Type Gas, Family Room
Fireplace true
Appliance Built-In Oven, Cooktop, Dishwasher, Dryer, Electric Water Heater, Microwave, Refrigerator, Washer
Laundry Inside, Laundry Room
Exterior
Exterior Feature French Doors, Irrigation System
Garage Driveway, Garage Door Opener, Oversized
Garage Spaces 3.0
Pool Child Safety Fence, In Ground, Screen Enclosure
Community Features Association Recreation - Owned, Deed Restrictions, Fitness Center, Gated, Park, Playground, Pool, Sidewalks, Special Community Restrictions, Tennis Courts
Utilities Available BB/HS Internet Available, Cable Available, Electricity Connected, Public, Sewer Connected
Amenities Available Clubhouse, Fence Restrictions, Fitness Center, Gated, Park, Recreation Facilities, Security, Vehicle Restrictions
Roof Type Tile
Porch Covered, Enclosed, Patio, Screened
Attached Garage true
Garage true
Private Pool Yes
Building
Lot Description In County, Oversized Lot, Sidewalk, Paved, Private
Story 1
Entry Level One
Foundation Slab
Lot Size Range 1/4 Acre to 21779 Sq. Ft.
Sewer Public Sewer
Water Public
Structure Type Block,Stucco
New Construction false
Construction Status Inspections
Others
Pets Allowed Breed Restrictions, Yes
HOA Fee Include 24-Hour Guard,Pool,Maintenance Grounds,Management,Pool,Private Road,Recreational Facilities
Senior Community No
Ownership Fee Simple
Monthly Total Fees $204
Acceptable Financing Cash, Conventional, VA Loan
Membership Fee Required Required
Listing Terms Cash, Conventional, VA Loan
Special Listing Condition None
Read Less

© 2024 My Florida Regional MLS DBA Stellar MLS. All Rights Reserved.
Bought with PREMIER SOTHEBYS INT'L REALTY
GET MORE INFORMATION




