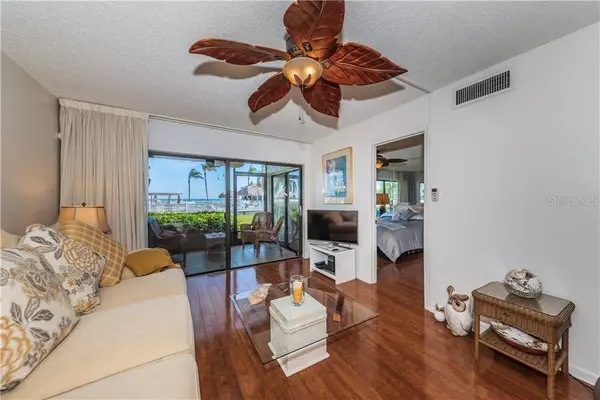For more information regarding the value of a property, please contact us for a free consultation.
6218 PALMA DEL MAR BLVD S #114 St Petersburg, FL 33715
Want to know what your home might be worth? Contact us for a FREE valuation!

Our team is ready to help you sell your home for the highest possible price ASAP
Key Details
Sold Price $262,000
Property Type Condo
Sub Type Condominium
Listing Status Sold
Purchase Type For Sale
Square Footage 890 sqft
Price per Sqft $294
Subdivision Palma Del Mar Ii
MLS Listing ID U8063611
Sold Date 06/15/20
Bedrooms 2
Full Baths 2
Condo Fees $481
Construction Status Inspections
HOA Y/N No
Year Built 1979
Annual Tax Amount $4,235
Lot Size 6.670 Acres
Acres 6.67
Lot Dimensions 290,398 SqFt / 26,979 SQ M
Property Description
Tropical Bay and Pool Views welcome you home in this beautiful bayside villa. Prime first floor villa offers walk right out convenience. Bright & open living and dining room have gleaming wood floors, open to the breezy screened in patio with sliding doors, and to the kitchen with a pass through. Master suite offers wood floors, bay views, walk-in closet and a gorgeous remodeled master bath. Guest room also has great closet space. Utility closet with washer & dryer hookups. Offered fully furnished with lower covered parking space PC 10. New storm door November 2019. Pet Friendly! Owner may have 1 dog or cat up to 20 lbs! Also, all ages welcome with no restriction!
Community features the bayside heated pool & jacuzzi, rec room, laundry room, fishing pier, and a breezy bayside gazebo.
The Isla Yacht & Country Club has memberships available offering golf, tennis, fitness, an active social calendar, and a marina.
Isla del Sol is ideally located minutes to world class beaches, Fort DeSoto, dining, shopping, lively downtown St Pete, I-275, Tampa & St Pete/Clw Airports, Sarasota & more!
Location
State FL
County Pinellas
Community Palma Del Mar Ii
Direction S
Rooms
Other Rooms Inside Utility
Interior
Interior Features Ceiling Fans(s), Eat-in Kitchen, Living Room/Dining Room Combo, Thermostat, Walk-In Closet(s), Window Treatments
Heating Central, Electric
Cooling Central Air
Flooring Ceramic Tile, Wood
Furnishings Furnished
Fireplace false
Appliance Dishwasher, Electric Water Heater, Range, Refrigerator
Laundry Laundry Closet
Exterior
Exterior Feature Irrigation System, Sliding Doors, Storage
Garage Assigned, Covered, Guest, Under Building
Garage Spaces 1.0
Pool Gunite, Heated, In Ground
Community Features Association Recreation - Owned, Buyer Approval Required, Golf, Irrigation-Reclaimed Water, Pool, Waterfront
Utilities Available BB/HS Internet Available, Cable Available, Cable Connected, Electricity Available, Electricity Connected, Fire Hydrant, Phone Available, Public, Sewer Connected, Sprinkler Recycled, Street Lights
Amenities Available Cable TV, Elevator(s), Laundry, Lobby Key Required, Pool, Recreation Facilities, Spa/Hot Tub, Storage
Waterfront Description Bay/Harbor
View Y/N 1
Water Access 1
Water Access Desc Bay/Harbor
View Pool, Water
Roof Type Built-Up,Tile
Porch Rear Porch, Screened
Attached Garage false
Garage true
Private Pool No
Building
Lot Description Near Golf Course, Paved
Story 1
Entry Level One
Foundation Slab
Lot Size Range Non-Applicable
Sewer Public Sewer
Water Public
Architectural Style Spanish/Mediterranean
Structure Type Block,Stucco
New Construction false
Construction Status Inspections
Schools
Elementary Schools Gulfport Elementary-Pn
Middle Schools Bay Point Middle-Pn
High Schools Lakewood High-Pn
Others
Pets Allowed Number Limit, Size Limit, Yes
HOA Fee Include Cable TV,Common Area Taxes,Pool,Escrow Reserves Fund,Insurance,Internet,Maintenance Structure,Maintenance Grounds,Management,Pool,Recreational Facilities,Security,Sewer,Trash,Water
Senior Community No
Pet Size Small (16-35 Lbs.)
Ownership Condominium
Monthly Total Fees $481
Acceptable Financing Cash, Conventional, FHA, VA Loan
Listing Terms Cash, Conventional, FHA, VA Loan
Num of Pet 1
Special Listing Condition None
Read Less

© 2024 My Florida Regional MLS DBA Stellar MLS. All Rights Reserved.
Bought with BAIRD REALTY GROUP
GET MORE INFORMATION




