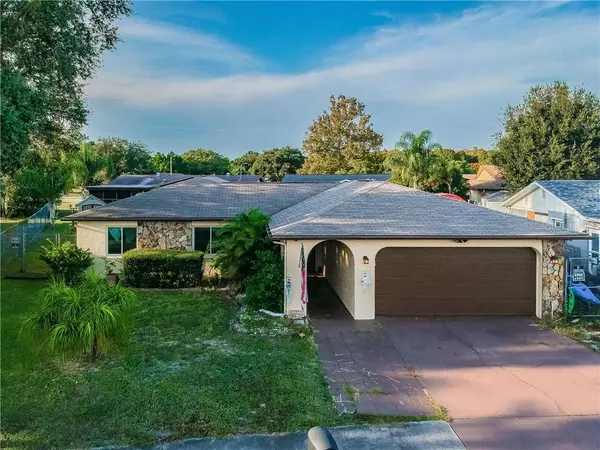For more information regarding the value of a property, please contact us for a free consultation.
11439 STONEYBROOK PATH Port Richey, FL 34668
Want to know what your home might be worth? Contact us for a FREE valuation!

Our team is ready to help you sell your home for the highest possible price ASAP
Key Details
Sold Price $185,000
Property Type Single Family Home
Sub Type Single Family Residence
Listing Status Sold
Purchase Type For Sale
Square Footage 1,475 sqft
Price per Sqft $125
Subdivision Bear Creek Sub
MLS Listing ID U8062704
Sold Date 12/06/19
Bedrooms 3
Full Baths 2
Construction Status Inspections
HOA Y/N No
Year Built 1985
Annual Tax Amount $796
Lot Size 8,712 Sqft
Acres 0.2
Property Description
Don't Wait! Come and view this amazing Pool Home in Bear Creek! It is a TRUE 3 bedroom, 2 Bathroom, 2 Car attached garage home with an amazing pool! So hard to find right now! So many updates have been done so all you need to do is add your personal touch to call it your home! New A/C, less than 6 months old, Pool has been totally redone and pool screens have been replaced! Newer windows throughout the home so you save on your electric bill. Easy to maintain yard with irrigation well pump and sprinkler system around the home. Has plenty of room for entertainment outside with a Florida room and a seperate Screened in pool. The back yard is totally fenced in and has a seperate area just for the furry friends!
Location
State FL
County Pasco
Community Bear Creek Sub
Zoning R4
Rooms
Other Rooms Florida Room
Interior
Interior Features Ceiling Fans(s), Kitchen/Family Room Combo, Open Floorplan, Split Bedroom, Vaulted Ceiling(s)
Heating Central, Electric
Cooling Central Air
Flooring Ceramic Tile, Laminate
Fireplace false
Appliance Dishwasher, Dryer, Range, Refrigerator, Washer
Laundry In Garage
Exterior
Exterior Feature Fence, Sliding Doors
Garage Spaces 2.0
Pool In Ground
Utilities Available Public
Waterfront false
Roof Type Shingle
Attached Garage true
Garage true
Private Pool Yes
Building
Entry Level One
Foundation Slab
Lot Size Range Up to 10,889 Sq. Ft.
Sewer Public Sewer
Water None
Structure Type Block,Stucco
New Construction false
Construction Status Inspections
Others
Senior Community No
Ownership Fee Simple
Acceptable Financing Cash, Conventional, FHA
Listing Terms Cash, Conventional, FHA
Special Listing Condition None
Read Less

© 2024 My Florida Regional MLS DBA Stellar MLS. All Rights Reserved.
Bought with KW REALTY ELITE PARTNERS
GET MORE INFORMATION




