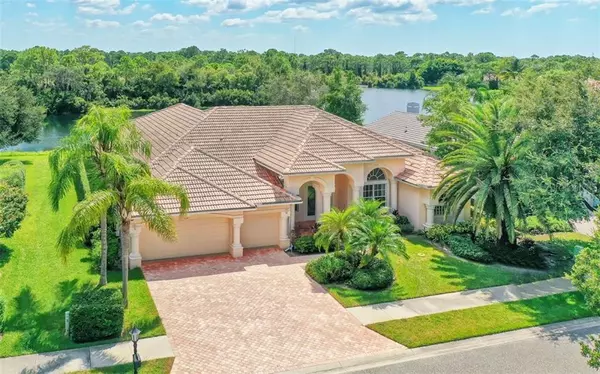For more information regarding the value of a property, please contact us for a free consultation.
734 SHADOW BAY WAY Osprey, FL 34229
Want to know what your home might be worth? Contact us for a FREE valuation!

Our team is ready to help you sell your home for the highest possible price ASAP
Key Details
Sold Price $649,900
Property Type Single Family Home
Sub Type Single Family Residence
Listing Status Sold
Purchase Type For Sale
Square Footage 3,370 sqft
Price per Sqft $192
Subdivision Rivendell
MLS Listing ID A4446585
Sold Date 11/12/19
Bedrooms 4
Full Baths 3
Construction Status Inspections
HOA Fees $32
HOA Y/N Yes
Year Built 2003
Annual Tax Amount $6,507
Lot Size 10,890 Sqft
Acres 0.25
Lot Dimensions 130x85
Property Description
The OXFORD model is the very best design of Arthur Rutenberg. From the outstanding Exterior elevation with soaring Columns, you enter a very large front porch and a double stained glass French entry. The open floor plan with magnificent columns, high soaring ceiling, crown molding and multiple hiding sliding glass doors overlooking the Lake View and Oscar Scherer Park will take your breath away. This home provides 4 bedrooms, library, formal living rm, dining rm, family rm, breakfast area, gourmet kitchen, laundry rm, three full baths, three car garage, the huge lanai and a 27 foot pool and hot tub overlooking the lake with total privacy. The design allows the dining rm to be expanded to accommodate 30 at one table.
Location
State FL
County Sarasota
Community Rivendell
Zoning RSF1
Rooms
Other Rooms Den/Library/Office, Family Room, Formal Dining Room Separate, Formal Living Room Separate, Inside Utility
Interior
Interior Features Built-in Features, Ceiling Fans(s), Crown Molding, High Ceilings, Kitchen/Family Room Combo, L Dining, Living Room/Dining Room Combo, Open Floorplan, Solid Surface Counters, Solid Wood Cabinets, Thermostat
Heating Central, Heat Pump
Cooling Central Air
Flooring Carpet, Ceramic Tile
Furnishings Unfurnished
Fireplace false
Appliance Built-In Oven, Cooktop, Dishwasher, Disposal, Dryer, Electric Water Heater, Exhaust Fan, Range, Refrigerator, Washer
Laundry Inside, Laundry Room
Exterior
Exterior Feature Irrigation System, Lighting, Rain Gutters, Sidewalk, Sliding Doors
Garage Garage Door Opener
Garage Spaces 3.0
Pool Auto Cleaner, Child Safety Fence, Gunite, Heated, In Ground, Self Cleaning, Tile
Community Features Pool, Sidewalks, Wheelchair Access
Utilities Available BB/HS Internet Available, Cable Available, Cable Connected, Electricity Connected, Fiber Optics, Phone Available, Public, Sewer Connected, Sprinkler Well, Street Lights, Underground Utilities
Amenities Available Cable TV, Park, Pool, Vehicle Restrictions
Waterfront false
View Y/N 1
View Water
Roof Type Concrete,Tile
Porch Covered, Enclosed, Front Porch, Screened
Parking Type Garage Door Opener
Attached Garage true
Garage true
Private Pool Yes
Building
Lot Description Sidewalk, Paved
Entry Level One
Foundation Slab
Lot Size Range 1/4 Acre to 21779 Sq. Ft.
Sewer Public Sewer
Water Public
Architectural Style Florida
Structure Type Block,Stucco
New Construction false
Construction Status Inspections
Schools
Elementary Schools Laurel Nokomis Elementary
High Schools Venice Senior High
Others
Pets Allowed Yes
Senior Community No
Ownership Fee Simple
Monthly Total Fees $65
Acceptable Financing Cash, Conventional, FHA
Membership Fee Required Required
Listing Terms Cash, Conventional, FHA
Special Listing Condition None
Read Less

© 2024 My Florida Regional MLS DBA Stellar MLS. All Rights Reserved.
Bought with BRIGHT REALTY
GET MORE INFORMATION




