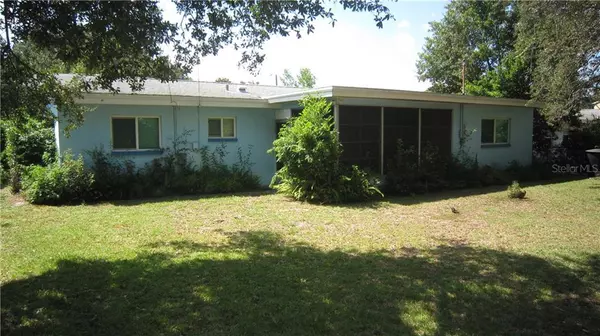For more information regarding the value of a property, please contact us for a free consultation.
1863 RIDGEWAY DR Clearwater, FL 33755
Want to know what your home might be worth? Contact us for a FREE valuation!

Our team is ready to help you sell your home for the highest possible price ASAP
Key Details
Sold Price $193,500
Property Type Single Family Home
Sub Type Single Family Residence
Listing Status Sold
Purchase Type For Sale
Square Footage 1,159 sqft
Price per Sqft $166
Subdivision Woodmont Park
MLS Listing ID U8058557
Sold Date 11/07/19
Bedrooms 3
Full Baths 2
Construction Status Inspections
HOA Y/N No
Year Built 1962
Annual Tax Amount $534
Lot Size 7,405 Sqft
Acres 0.17
Lot Dimensions 70x103
Property Description
ONE OWNER SPLIT PLAN 3/2/2 with Spacious Fenced Yard located in desirable subdivision! Vaulted Ceiling in LR makes it a nice bright home. Slider off Eatin area off Kitchen & LR. Additional Slider off Master BR which has a walkin closet and MBath that has door into garage. Nicely sized Lanai off MBR & Kitchen. Permits show New Windows added to this home on nearly every window, also shows Roof in 2013 and A/C in 2016. Water Heater replaces approx in 2016. Newer Garage Door Opener with Garage Door itself appearing having been replaced at some time on home. Ceiling fans in most rooms, Gutters on home and Storage shed in rear yard. Garage has side door and Workbench. Located close to all shopping, dining in Dunedin, Pinellas Trail. Clearwater Beach & Honeymoon Island minutes away!
Location
State FL
County Pinellas
Community Woodmont Park
Interior
Interior Features Cathedral Ceiling(s), Ceiling Fans(s), Eat-in Kitchen, Split Bedroom, Walk-In Closet(s)
Heating Central
Cooling Central Air
Flooring Carpet, Linoleum, Terrazzo
Fireplace false
Appliance Built-In Oven, Cooktop, Refrigerator
Exterior
Exterior Feature Fence, Sliding Doors
Garage Garage Door Opener, Workshop in Garage
Garage Spaces 2.0
Utilities Available Cable Available, Sewer Connected
Waterfront false
Roof Type Shingle
Parking Type Garage Door Opener, Workshop in Garage
Attached Garage true
Garage true
Private Pool No
Building
Entry Level One
Foundation Slab
Lot Size Range Up to 10,889 Sq. Ft.
Sewer Public Sewer
Water Public
Structure Type Block,Stucco
New Construction false
Construction Status Inspections
Schools
Elementary Schools Sandy Lane Elementary-Pn
Middle Schools Dunedin Highland Middle-Pn
High Schools Dunedin High-Pn
Others
Senior Community No
Ownership Fee Simple
Acceptable Financing Cash, Conventional, FHA, VA Loan
Listing Terms Cash, Conventional, FHA, VA Loan
Special Listing Condition None
Read Less

© 2024 My Florida Regional MLS DBA Stellar MLS. All Rights Reserved.
Bought with XINA RIM AND ASSOCIATES
GET MORE INFORMATION




