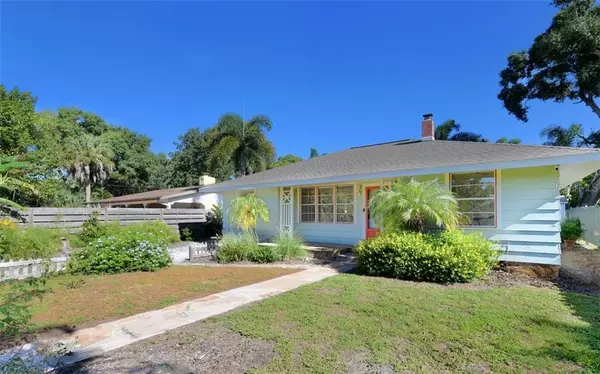For more information regarding the value of a property, please contact us for a free consultation.
1051 INDIAN BEACH DR Sarasota, FL 34234
Want to know what your home might be worth? Contact us for a FREE valuation!

Our team is ready to help you sell your home for the highest possible price ASAP
Key Details
Sold Price $310,000
Property Type Single Family Home
Sub Type Single Family Residence
Listing Status Sold
Purchase Type For Sale
Square Footage 1,300 sqft
Price per Sqft $238
Subdivision Bay Haven
MLS Listing ID A4444718
Sold Date 11/18/19
Bedrooms 3
Full Baths 2
Construction Status Inspections
HOA Y/N No
Year Built 1940
Annual Tax Amount $2,959
Lot Size 6,098 Sqft
Acres 0.14
Property Description
West of the Trail - Come be delighted by this lovely home filled with old Florida charm. Follow the stone walkway to the front porch and into this 3 bedroom, 2 bath home with wood flooring in the main areas and tile in the kitchen and bathrooms. French doors lead to the open deck and fenced yard. What a wonderful place to spend a lazy weekend with friends and family, chatting around the fire pit and maybe enjoying a bit of barbeque. This home has been well maintained and had a new roof installed in 2017. Convenient to Ringling College of Art, Indian Beach and just a short drive to the Ringling Museum, SRQ Airport, downtown Sarasota, St. Armands, Van Wezel Performing Arts, area beaches and numerous shopping and dining venues. Make an appointment today to find out if this house is "just right" for you.
Location
State FL
County Sarasota
Community Bay Haven
Zoning RSF3
Interior
Interior Features Ceiling Fans(s)
Heating Central
Cooling Central Air
Flooring Ceramic Tile, Wood
Fireplace false
Appliance Range, Refrigerator
Laundry Inside
Exterior
Exterior Feature Fence, French Doors
Garage Driveway
Utilities Available Public
Waterfront false
Roof Type Shingle
Porch Deck
Parking Type Driveway
Garage false
Private Pool No
Building
Lot Description City Limits
Entry Level One
Foundation Stem Wall
Lot Size Range Up to 10,889 Sq. Ft.
Sewer Public Sewer
Water Public
Structure Type Wood Frame,Wood Siding
New Construction false
Construction Status Inspections
Schools
Elementary Schools Emma E. Booker Elementary
Middle Schools Booker Middle
High Schools Booker High
Others
Senior Community No
Ownership Fee Simple
Acceptable Financing Cash, Conventional, FHA, VA Loan
Listing Terms Cash, Conventional, FHA, VA Loan
Special Listing Condition None
Read Less

© 2024 My Florida Regional MLS DBA Stellar MLS. All Rights Reserved.
Bought with STELLAR NON-MEMBER OFFICE
GET MORE INFORMATION




