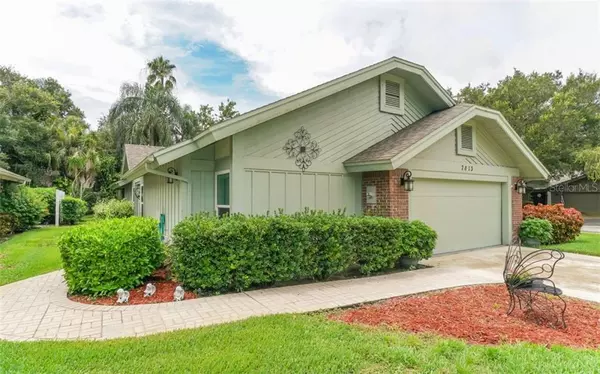For more information regarding the value of a property, please contact us for a free consultation.
7813 PINE TRACE DR Sarasota, FL 34243
Want to know what your home might be worth? Contact us for a FREE valuation!

Our team is ready to help you sell your home for the highest possible price ASAP
Key Details
Sold Price $260,000
Property Type Single Family Home
Sub Type Single Family Residence
Listing Status Sold
Purchase Type For Sale
Square Footage 1,605 sqft
Price per Sqft $161
Subdivision Pine Trace Condo
MLS Listing ID A4443646
Sold Date 10/16/19
Bedrooms 3
Full Baths 2
Condo Fees $438
Construction Status Inspections
HOA Y/N No
Year Built 1984
Annual Tax Amount $1,932
Lot Size 10.800 Acres
Acres 10.8
Property Description
Location, Location, location! Check out this hidden jewel offering maintenance-free, Pine Trace community. Unique land ownership with fully-detached condo/villa. Minutes from the new University Town Center mall, DT Sarasota, St Armands Circle & I-75, and Sarasota International Airport. Looks and lives like a single family home with benefits of condo living. Features a new roof/6 skylights in 2015, ALL NEW HURRICANE PROOF windows and sliders in 2018, heated saltwater pool recently resurfaced and with updated heater and pump! Beautiful villa nestled into a lovely landscaped corner lot with Privacy fence in the rear. A quarter mile north is the Palm Aire Country Club which offers residents 18 holes of championship golf, swimming pool, tennis courts, restaurant/bar. Monthly fees cover escrow for roof replacement, exterior painting, exterior insurance, lawn and landscape maintenance, irrigation, exterior pest control, basic cable, outside management company and maintenance of the common elements. Everything you need within 2 miles, can lease at a 1 month/min up to 12 x's/yr
Location
State FL
County Manatee
Community Pine Trace Condo
Zoning RSF4.5/W
Rooms
Other Rooms Formal Living Room Separate, Inside Utility
Interior
Interior Features Cathedral Ceiling(s), Ceiling Fans(s), High Ceilings, Open Floorplan, Skylight(s), Stone Counters, Thermostat, Vaulted Ceiling(s), Walk-In Closet(s)
Heating Electric
Cooling Central Air
Flooring Ceramic Tile, Laminate
Fireplace false
Appliance Cooktop, Dishwasher, Disposal, Dryer, Microwave, Refrigerator, Washer
Laundry Inside, Laundry Room
Exterior
Exterior Feature Rain Gutters, Sliding Doors
Garage Driveway, Garage Door Opener
Garage Spaces 2.0
Pool Heated, In Ground, Salt Water, Screen Enclosure
Community Features Buyer Approval Required, Deed Restrictions
Utilities Available Electricity Connected, Propane, Sewer Connected, Sprinkler Well, Water Available
Waterfront false
Roof Type Shingle
Porch Covered, Patio, Rear Porch, Screened
Parking Type Driveway, Garage Door Opener
Attached Garage true
Garage true
Private Pool Yes
Building
Lot Description Level
Entry Level One
Foundation Slab
Lot Size Range Non-Applicable
Sewer Public Sewer
Water Public
Architectural Style Florida
Structure Type Wood Frame
New Construction false
Construction Status Inspections
Schools
Elementary Schools Kinnan Elementary
Middle Schools Braden River Middle
High Schools Southeast High
Others
Pets Allowed Number Limit, Yes
HOA Fee Include Cable TV,Common Area Taxes,Escrow Reserves Fund,Fidelity Bond,Insurance,Maintenance Structure,Maintenance Grounds
Senior Community No
Pet Size Small (16-35 Lbs.)
Ownership Condominium
Monthly Total Fees $438
Acceptable Financing Cash, Conventional
Listing Terms Cash, Conventional
Num of Pet 1
Special Listing Condition None
Read Less

© 2024 My Florida Regional MLS DBA Stellar MLS. All Rights Reserved.
Bought with MICHAEL SAUNDERS & COMPANY
GET MORE INFORMATION




