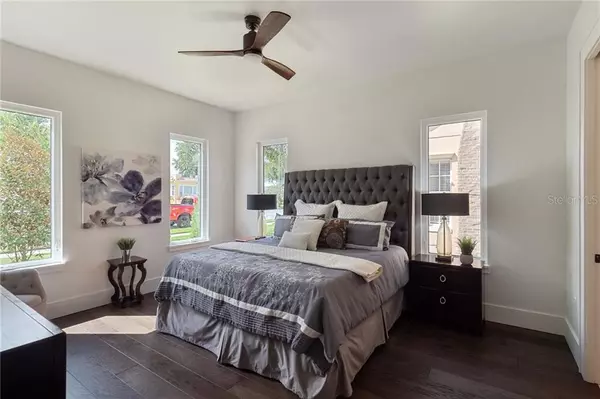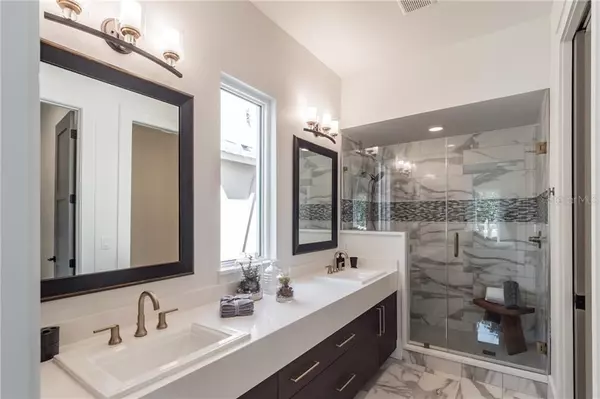For more information regarding the value of a property, please contact us for a free consultation.
1843 BAYLARIAN BLVD Orlando, FL 32806
Want to know what your home might be worth? Contact us for a FREE valuation!

Our team is ready to help you sell your home for the highest possible price ASAP
Key Details
Sold Price $730,000
Property Type Single Family Home
Sub Type Single Family Residence
Listing Status Sold
Purchase Type For Sale
Square Footage 2,943 sqft
Price per Sqft $248
Subdivision Paradise Park
MLS Listing ID O5805197
Sold Date 11/20/19
Bedrooms 4
Full Baths 3
Half Baths 1
HOA Y/N No
Year Built 2018
Annual Tax Amount $2,681
Lot Size 6,969 Sqft
Acres 0.16
Property Description
This is your opportunity to own a 4 Bedrooms, 3.5 Bathrooms, and 2 car garage CUSTOM home in downtown Orlando within the Boone High School district. With a total area under roof of 3,879 sq. ft., this home is sure to impress. Your living room features hardwood floor and 24” x 24” tile throughout the wet bar, dining room, kitchen, and outdoor living area (perfect space for entertaining). Your kitchen is a chef’s dream. Both elegant and functional, it features quartz countertops, large island with Prep sink and sitting for 4, custom solid wood cabinets, natural gas cooktop with “commercial style” hood, stainless steel appliances, walk-in pantry, and much more. Downstairs includes a spacious master bedroom with custom walk-in closet and full en-suite bath, dual vanities and frameless shower enclosure, large laundry room and open living/dining room area. Upstairs the home features another master bedroom with en-suite bathroom and extra 2 guest rooms. This home comes with Roof Foam Insulation, TAEXX built-in pest control system, Low-E Vinyl Casement Windows, and all the luxuries of a new smart home including Ring Doorbell, Bluetooth deadbolt at the front door lock, Wi-Fi Thermostat, app-connected garage opener, Smart Sprinkler Controller, security cameras, and much more. The exterior is upgraded with professional architectural design landscaping, paver entry, entry walk, and driveway. Call to schedule your private showing today.
Location
State FL
County Orange
Community Paradise Park
Zoning R-1/T
Interior
Interior Features Ceiling Fans(s), Eat-in Kitchen, High Ceilings, In Wall Pest System, Living Room/Dining Room Combo, Solid Surface Counters, Thermostat, Walk-In Closet(s), Wet Bar
Heating Central
Cooling Central Air
Flooring Carpet, Hardwood, Tile
Furnishings Unfurnished
Fireplace false
Appliance Convection Oven, Cooktop, Dishwasher, Disposal, Gas Water Heater, Microwave, Range Hood, Refrigerator, Tankless Water Heater
Laundry Inside, Laundry Room
Exterior
Exterior Feature Irrigation System, Outdoor Grill, Outdoor Kitchen, Sidewalk, Sliding Doors
Garage Garage Door Opener
Garage Spaces 2.0
Community Features Sidewalks
Utilities Available BB/HS Internet Available, Cable Available, Electricity Connected, Natural Gas Connected, Phone Available, Sewer Connected, Sprinkler Meter, Street Lights, Underground Utilities, Water Available
Waterfront false
Roof Type Tile
Porch Covered, Front Porch
Parking Type Garage Door Opener
Attached Garage true
Garage true
Private Pool No
Building
Lot Description City Limits, Sidewalk, Street Dead-End
Entry Level Two
Foundation Stem Wall
Lot Size Range Up to 10,889 Sq. Ft.
Sewer Public Sewer
Water None
Architectural Style Spanish/Mediterranean
Structure Type Block,Wood Frame
New Construction true
Schools
Elementary Schools Blankner Elem
Middle Schools Blankner School (K-8)
High Schools Boone High
Others
Pets Allowed Yes
Senior Community No
Ownership Fee Simple
Acceptable Financing Cash, Conventional
Listing Terms Cash, Conventional
Special Listing Condition None
Read Less

© 2024 My Florida Regional MLS DBA Stellar MLS. All Rights Reserved.
Bought with FANNIE HILLMAN & ASSOCIATES
GET MORE INFORMATION




