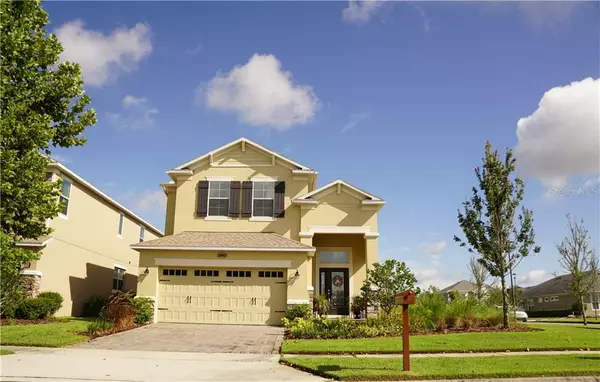For more information regarding the value of a property, please contact us for a free consultation.
10647 BILLINGS ST Orlando, FL 32832
Want to know what your home might be worth? Contact us for a FREE valuation!

Our team is ready to help you sell your home for the highest possible price ASAP
Key Details
Sold Price $359,900
Property Type Single Family Home
Sub Type Single Family Residence
Listing Status Sold
Purchase Type For Sale
Square Footage 2,167 sqft
Price per Sqft $166
Subdivision Randal Park
MLS Listing ID O5801342
Sold Date 08/30/19
Bedrooms 3
Full Baths 2
Half Baths 1
Construction Status Financing
HOA Fees $6/ann
HOA Y/N Yes
Year Built 2014
Annual Tax Amount $6,661
Lot Size 7,405 Sqft
Acres 0.17
Property Description
Welcome Home! This elegant Norwood II model built by MI homes could be your next dream home! Location is everything with the resort style amenities within a short walk and a LARGE CORNER LOT with FENCED BACKYARD for plenty of space between the neighbors. Still covered under the 30 year builder warranty plus a 1 year fully covered warranty! From the moment you walk in through the stylish glass door you will notice HIGH CEILINGS, natural light, and comfortable open concept design. Made for living with TILE FLOORS throughout the first floor, convenient DROP STATION/DESK and ISLAND KITCHEN. The upgrades keep going with STAINLESS STEEL APPLIANCES, GRANITE COUNTERTOPS, SUBWAY TILE BACKSPLASH, UPGRADED 42" WHITE WOOD CABINETS, and plenty of STORAGE and counter space. Upstairs you will find the bedrooms are separated from a LARGE LOFT/GAMEROOM. Everything is ENERGY EFFICIENT from the insulation to the appliances! Truly move in ready in the Lake Nona area with all "A" rated schools, excellent dining and shopping, and world class golf and entertainment right at your fingertips! Make an appointment to see this home today!
Location
State FL
County Orange
Community Randal Park
Zoning PD
Rooms
Other Rooms Attic
Interior
Interior Features Eat-in Kitchen, High Ceilings, Open Floorplan, Walk-In Closet(s)
Heating Central
Cooling Central Air
Flooring Carpet, Ceramic Tile, Tile
Fireplace false
Appliance Dishwasher, Disposal, Dryer, Microwave, Range, Refrigerator, Washer
Laundry Inside, Laundry Room
Exterior
Exterior Feature Irrigation System, Sliding Doors
Garage Garage Door Opener
Garage Spaces 2.0
Community Features Deed Restrictions, Fitness Center, Park, Playground, Pool
Utilities Available BB/HS Internet Available, Cable Available, Street Lights, Underground Utilities
Amenities Available Clubhouse, Fitness Center, Park, Playground, Pool, Recreation Facilities, Spa/Hot Tub
Waterfront false
Roof Type Shingle
Porch Covered, Patio, Rear Porch
Parking Type Garage Door Opener
Attached Garage true
Garage true
Private Pool No
Building
Lot Description Corner Lot, Oversized Lot, Sidewalk
Entry Level Two
Foundation Slab
Lot Size Range Up to 10,889 Sq. Ft.
Builder Name MI Homes
Sewer Public Sewer
Water Public
Architectural Style Dutch Provincial, Traditional
Structure Type Block,Stone,Stucco,Wood Frame
New Construction false
Construction Status Financing
Schools
Elementary Schools Sun Blaze Elementary
Middle Schools Innovation Middle School
High Schools Lake Nona High
Others
Pets Allowed Yes
HOA Fee Include Pool,Recreational Facilities
Senior Community No
Ownership Fee Simple
Monthly Total Fees $6
Acceptable Financing Cash, Conventional, FHA
Membership Fee Required Required
Listing Terms Cash, Conventional, FHA
Special Listing Condition None
Read Less

© 2024 My Florida Regional MLS DBA Stellar MLS. All Rights Reserved.
Bought with ORLANDO REGIONAL REALTY
GET MORE INFORMATION




