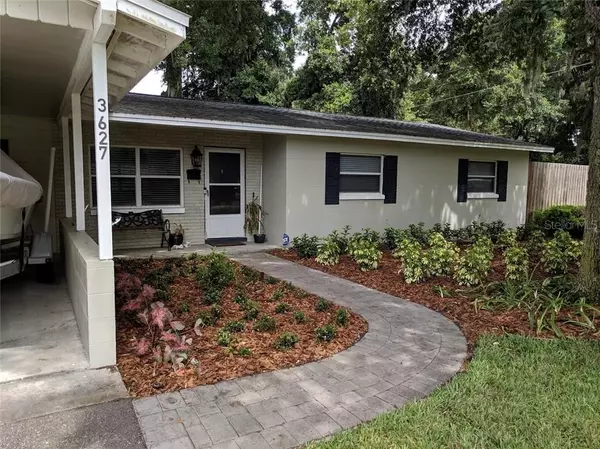For more information regarding the value of a property, please contact us for a free consultation.
3627 ROSSWOOD DR Orlando, FL 32806
Want to know what your home might be worth? Contact us for a FREE valuation!

Our team is ready to help you sell your home for the highest possible price ASAP
Key Details
Sold Price $295,000
Property Type Single Family Home
Sub Type Single Family Residence
Listing Status Sold
Purchase Type For Sale
Square Footage 1,600 sqft
Price per Sqft $184
Subdivision Wyldwoode
MLS Listing ID O5795658
Sold Date 08/21/19
Bedrooms 3
Full Baths 2
Construction Status Inspections
HOA Y/N No
Year Built 1960
Annual Tax Amount $2,009
Lot Size 10,890 Sqft
Acres 0.25
Property Description
Great move-in ready home in a great location. This 3 bedroom, 2 bathroom home has been fully renovated. The kitchen has granite countertops, stainless steel appliances, beautiful dark cabinets and slate floors. This open floor plan has a large dining room connected to the very large great room. The master bedroom and second bedroom have walk-in closets. Both bathrooms have been renovated with contemporary style and travertine floors. The backyard is fenced and large enough for a nice size pool, with plenty of room leftover. This house is zoned for the brand-new Pershing K-8 school for elementary and middle school, then Boone High School. Quick access to the airport, downtown and SODO.
Location
State FL
County Orange
Community Wyldwoode
Zoning R-1AA
Interior
Interior Features Crown Molding, Living Room/Dining Room Combo, Open Floorplan, Stone Counters, Thermostat, Walk-In Closet(s), Window Treatments
Heating Central, Electric
Cooling Central Air
Flooring Brick, Laminate, Travertine
Fireplace false
Appliance Disposal, Electric Water Heater, Ice Maker, Microwave, Range, Range Hood, Refrigerator
Exterior
Exterior Feature Fence
Garage Boat, Covered, Driveway, Guest, Off Street
Utilities Available BB/HS Internet Available, Cable Available, Cable Connected, Electricity Connected, Fiber Optics, Phone Available, Public, Street Lights
Waterfront false
Roof Type Shingle
Parking Type Boat, Covered, Driveway, Guest, Off Street
Garage false
Private Pool No
Building
Entry Level One
Foundation Slab
Lot Size Range 1/4 Acre to 21779 Sq. Ft.
Sewer Septic Tank
Water None
Structure Type Block
New Construction false
Construction Status Inspections
Schools
Elementary Schools Pershing Elem
Middle Schools Conway Middle
High Schools Boone High
Others
Senior Community No
Ownership Fee Simple
Acceptable Financing Cash, Conventional, FHA, VA Loan
Listing Terms Cash, Conventional, FHA, VA Loan
Special Listing Condition None
Read Less

© 2024 My Florida Regional MLS DBA Stellar MLS. All Rights Reserved.
Bought with WATSON REALTY CORP
GET MORE INFORMATION




