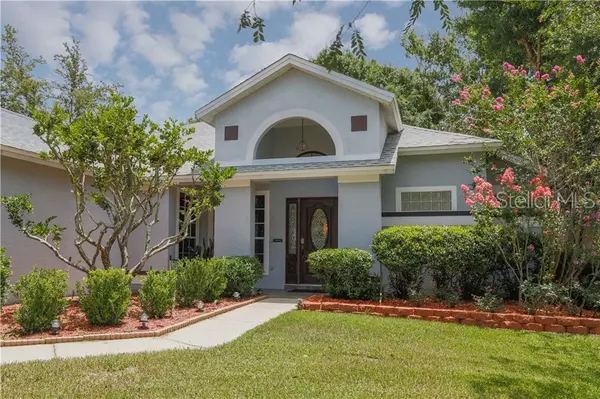For more information regarding the value of a property, please contact us for a free consultation.
305 EASTRIDGE DR Eustis, FL 32726
Want to know what your home might be worth? Contact us for a FREE valuation!

Our team is ready to help you sell your home for the highest possible price ASAP
Key Details
Sold Price $225,000
Property Type Single Family Home
Sub Type Single Family Residence
Listing Status Sold
Purchase Type For Sale
Square Footage 1,654 sqft
Price per Sqft $136
Subdivision Eustis Crooked Lake Ridge Add 01
MLS Listing ID G5017377
Sold Date 09/20/19
Bedrooms 3
Full Baths 2
Construction Status Appraisal,Financing,Inspections
HOA Fees $12
HOA Y/N Yes
Year Built 1994
Annual Tax Amount $1,387
Lot Size 10,454 Sqft
Acres 0.24
Property Description
Beautifully maintained home in a wonderful community, ALMOST 1700 SQ FT 3B/2B! A split plan with an open living and dining room that flow into the breakfast area, just off the kitchen. The kitchen opens up into the den with a breakfast bar for casual dining and entertaining.
Cathedral ceilings throughout the main living area of the home contribute greatly to the open feeling of the home. The Florida room with a wonderful view of the beautifully landscaped back lawn, just off the dining room, add to the comforts of this home. If your looking for your personal paradise, look no further! Additional features include: Air conditioned Florida room, recently painted inside and out, ceiling fans throughout, fiberglass front door, new roof 2012, A/C and heater "Bryant" 2010, TERMIDOR Termite PROTECTION renewed Nov. 2018,
drain field replaced 2008, aquatic pond with waterfalls, "MALIBU" landscape lighting, St. Augustine lawn, 8 zone automatic irrigation system, storage shed on concrete 8X10, Plantation shutters in master bedroom, blinds throughout and fenced back yard ready for pets!
Location
State FL
County Lake
Community Eustis Crooked Lake Ridge Add 01
Zoning SR
Rooms
Other Rooms Breakfast Room Separate, Family Room, Florida Room, Formal Dining Room Separate, Formal Living Room Separate, Inside Utility
Interior
Interior Features Cathedral Ceiling(s), Ceiling Fans(s), Kitchen/Family Room Combo, Living Room/Dining Room Combo, Open Floorplan, Walk-In Closet(s)
Heating Central, Electric
Cooling Central Air
Flooring Carpet, Laminate, Tile
Fireplace false
Appliance Built-In Oven, Cooktop, Dishwasher, Disposal, Electric Water Heater, Freezer, Range, Range Hood, Refrigerator
Exterior
Exterior Feature Fence, Irrigation System
Garage Driveway
Garage Spaces 2.0
Utilities Available BB/HS Internet Available, Cable Available, Electricity Connected, Phone Available, Public, Street Lights
Waterfront false
Roof Type Shingle
Porch Enclosed
Parking Type Driveway
Attached Garage true
Garage true
Private Pool No
Building
Entry Level One
Foundation Slab
Lot Size Range Up to 10,889 Sq. Ft.
Sewer Septic Tank
Water Public
Structure Type Block
New Construction false
Construction Status Appraisal,Financing,Inspections
Schools
Elementary Schools Eustis Elem
Middle Schools Eustis Middle
High Schools Eustis High School
Others
Pets Allowed Yes
Senior Community No
Ownership Fee Simple
Monthly Total Fees $25
Acceptable Financing Cash, Conventional, FHA
Membership Fee Required Required
Listing Terms Cash, Conventional, FHA
Special Listing Condition None
Read Less

© 2024 My Florida Regional MLS DBA Stellar MLS. All Rights Reserved.
Bought with WATSON REALTY CORP
GET MORE INFORMATION




