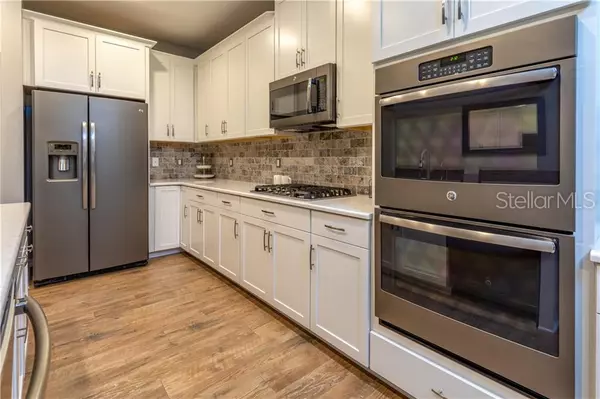For more information regarding the value of a property, please contact us for a free consultation.
3026 CHAPIN PASS Odessa, FL 33556
Want to know what your home might be worth? Contact us for a FREE valuation!

Our team is ready to help you sell your home for the highest possible price ASAP
Key Details
Sold Price $305,000
Property Type Single Family Home
Sub Type Single Family Residence
Listing Status Sold
Purchase Type For Sale
Square Footage 1,765 sqft
Price per Sqft $172
Subdivision Starkey Ranch Village 1 Ph 1-5
MLS Listing ID W7813454
Sold Date 08/28/19
Bedrooms 3
Full Baths 2
Construction Status Inspections
HOA Fees $6/ann
HOA Y/N Yes
Year Built 2017
Annual Tax Amount $5,306
Lot Size 5,227 Sqft
Acres 0.12
Property Description
2017 better than new home in Tampa’s #1 Master Plan Community Starkey Ranch! MI Homes Avalon plan over $60k upgrades & park like setting. Appraised more than list! Gourmet kitchen: double ovens, gas cooktop, white quartz counters, 42” white cabinets & reverse osmosis deep single undermount sink. Cabinets extend in dining area for multiple use space. Baths match kitchen cabinetry/quartz counters w/undermount sinks. Moen faucets. Satin nickel finishes. Master rain head shower w/frameless glass & river rock floor. Double French doors w/glass at flex room for office/study. Reclaimed wood laminate floors. Porcelain tile baths. No carpet! Gas or electric dryer hook up. Screened lanai plumbed for outdoor natural gas grill. 30-year dimensional shingle roof. Blinds. Gutters for proper drainage. Brick paver drive, walkways, porch & lanai. Laundry cabinetry & granite counter utility sink. LED bulbs. Water softener. Tankless Gas water heater. Stone accent on upgraded elevation/front of home. Security system/Ring doorbell. Garage epoxy floor. 1 yr warranty provided plus transferrable builder warranties! On street parking compliments the alley accessible driveway/garage. 20 miles of trails, community pools, playgrounds, parks, dog parks, activities director, kayak/canoe, 800 acres of conservation next to Starkey Wilderness Preserve. Limited signage, see Welcome Center 2500 Heart Pine for directions. New Publix, bank, shops, future K-8 school, public library and theater walking distance. Best value in the ranch!
Location
State FL
County Pasco
Community Starkey Ranch Village 1 Ph 1-5
Zoning MPUD
Rooms
Other Rooms Great Room, Inside Utility
Interior
Interior Features Built-in Features, Ceiling Fans(s), Eat-in Kitchen, High Ceilings, In Wall Pest System, Kitchen/Family Room Combo, Living Room/Dining Room Combo, Open Floorplan, Pest Guard System, Solid Surface Counters, Split Bedroom, Stone Counters, Thermostat, Walk-In Closet(s), Window Treatments
Heating Electric, Heat Pump
Cooling Central Air
Flooring Laminate, Tile
Fireplace false
Appliance Built-In Oven, Cooktop, Dishwasher, Disposal, Exhaust Fan, Ice Maker, Microwave, Refrigerator, Tankless Water Heater
Laundry Inside, Laundry Room
Exterior
Exterior Feature Hurricane Shutters, Irrigation System, Rain Gutters, Sidewalk, Sprinkler Metered
Garage Alley Access, Curb Parking, Driveway, Garage Door Opener, Garage Faces Rear, Guest, On Street
Garage Spaces 2.0
Community Features Fishing, Irrigation-Reclaimed Water, Park, Playground, Pool, Sidewalks
Utilities Available BB/HS Internet Available, Cable Available, Cable Connected, Electricity Available, Electricity Connected, Fiber Optics, Fire Hydrant, Natural Gas Connected, Phone Available, Public, Sewer Available, Sewer Connected, Sprinkler Meter, Sprinkler Recycled, Street Lights, Underground Utilities, Water Available
Amenities Available Clubhouse, Maintenance, Park, Playground, Pool
Waterfront false
View Garden, Park/Greenbelt
Roof Type Shingle
Porch Covered, Enclosed, Front Porch, Patio, Rear Porch, Screened
Parking Type Alley Access, Curb Parking, Driveway, Garage Door Opener, Garage Faces Rear, Guest, On Street
Attached Garage true
Garage true
Private Pool No
Building
Lot Description In County, Level, Sidewalk, Paved
Entry Level One
Foundation Slab
Lot Size Range Up to 10,889 Sq. Ft.
Builder Name MI Homes
Sewer Public Sewer
Water Public
Architectural Style Bungalow, Craftsman
Structure Type Block,Stucco
New Construction false
Construction Status Inspections
Schools
Elementary Schools Odessa Elementary
Middle Schools River Ridge Middle-Po
High Schools River Ridge High-Po
Others
Pets Allowed Yes
HOA Fee Include Common Area Taxes,Pool,Management,Recreational Facilities
Senior Community No
Ownership Fee Simple
Monthly Total Fees $6
Acceptable Financing Cash, Conventional, FHA, USDA Loan, VA Loan
Membership Fee Required Required
Listing Terms Cash, Conventional, FHA, USDA Loan, VA Loan
Special Listing Condition None
Read Less

© 2024 My Florida Regional MLS DBA Stellar MLS. All Rights Reserved.
Bought with RE/MAX DYNAMIC
GET MORE INFORMATION




