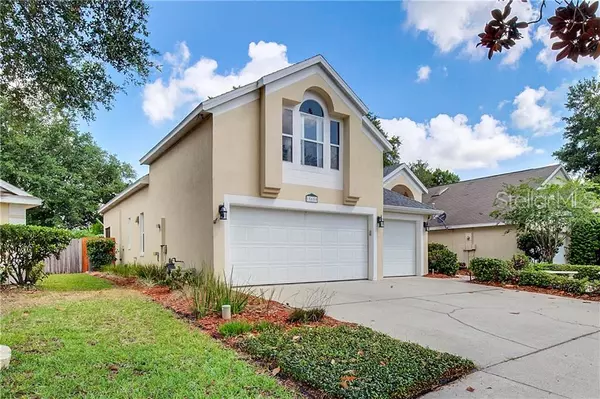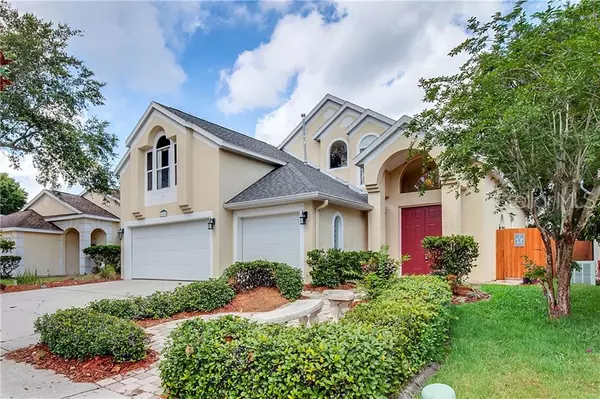For more information regarding the value of a property, please contact us for a free consultation.
15650 AUTUMN GLEN AVE Clermont, FL 34714
Want to know what your home might be worth? Contact us for a FREE valuation!

Our team is ready to help you sell your home for the highest possible price ASAP
Key Details
Sold Price $275,000
Property Type Single Family Home
Sub Type Single Family Residence
Listing Status Sold
Purchase Type For Sale
Square Footage 2,667 sqft
Price per Sqft $103
Subdivision Weston Hills Sub
MLS Listing ID G5016680
Sold Date 07/19/19
Bedrooms 4
Full Baths 2
Half Baths 1
Construction Status Inspections
HOA Fees $100/qua
HOA Y/N Yes
Year Built 1999
Annual Tax Amount $3,154
Lot Size 6,534 Sqft
Acres 0.15
Property Description
This amazing and very well maintained 4 bedroom, 2.5 bath +bonus home offers a quiet retreat with your private fenced in back yard. The open floor plan is wonderful for family gatherings & easy access to the lanai for your outdoor entertaining with tranquil views and fire pit. The kitchen has slow glide closure cabinets & drawers with upgraded custom back splash. Cabinets also have inside and under mount lighting with dimmers. Kitchen is fully upgraded with all new Samsung stainless steel appliances including display window refrigerator accented with a gas range, hood vent and Cambria quartz counter tops. An extra-large master bedroom includes an upgraded large ceiling fan, large walk in closet with custom closet cabinetry and self closing drawers and shoe racks. Home is pre wired with Phillips speakers to include sub woofer and receiver. Beautiful natural lighting throughout this spacious home due to the large windows and open floor plan featuring Travertine tile. Upgraded custom light fixtures throughout accent this family friendly home. Bonus room is currently setup as a media room with pre wired surround sound with speakers. Extra large mounted screen with built in shelving completes this one of a kind entertainment area. NEW A/C unit in 2017. NEW ROOF and NEW GAS WATER HEATER in 2018. Equally important, this inviting community features 3 resort style pools, Cabana, playground, basketball and tennis courts. This gated community is located near Disney World, Hwy 192 with shopping and restaurants.
Location
State FL
County Lake
Community Weston Hills Sub
Zoning R-4
Rooms
Other Rooms Attic, Bonus Room, Inside Utility, Loft, Media Room
Interior
Interior Features Ceiling Fans(s), Kitchen/Family Room Combo, Living Room/Dining Room Combo, Skylight(s), Solid Surface Counters, Solid Wood Cabinets, Walk-In Closet(s)
Heating Central
Cooling Central Air
Flooring Wood
Fireplace false
Appliance Dishwasher, Dryer, Microwave, Range, Range Hood, Refrigerator, Washer
Laundry Inside, Laundry Room
Exterior
Exterior Feature Fence, Irrigation System
Garage Spaces 3.0
Community Features Gated, Park, Playground, Pool, Sidewalks, Tennis Courts
Utilities Available Cable Available, Cable Connected, Electricity Connected, Natural Gas Connected, Sewer Connected, Street Lights, Underground Utilities
Amenities Available Basketball Court, Clubhouse, Fitness Center, Gated
Waterfront false
Roof Type Shingle
Attached Garage true
Garage true
Private Pool No
Building
Entry Level Two
Foundation Slab
Lot Size Range Up to 10,889 Sq. Ft.
Sewer Public Sewer
Water Public
Structure Type Block
New Construction false
Construction Status Inspections
Schools
Elementary Schools Sawgrass Bay Elementary
Middle Schools Windy Hill Middle
High Schools East Ridge High
Others
Pets Allowed Yes
HOA Fee Include Pool,Escrow Reserves Fund,Insurance,Maintenance Grounds,Recreational Facilities,Security
Senior Community No
Ownership Fee Simple
Monthly Total Fees $100
Acceptable Financing Cash, Conventional, FHA, USDA Loan, VA Loan
Membership Fee Required Required
Listing Terms Cash, Conventional, FHA, USDA Loan, VA Loan
Special Listing Condition None
Read Less

© 2024 My Florida Regional MLS DBA Stellar MLS. All Rights Reserved.
Bought with RE/MAX TITANIUM GROUP
GET MORE INFORMATION




