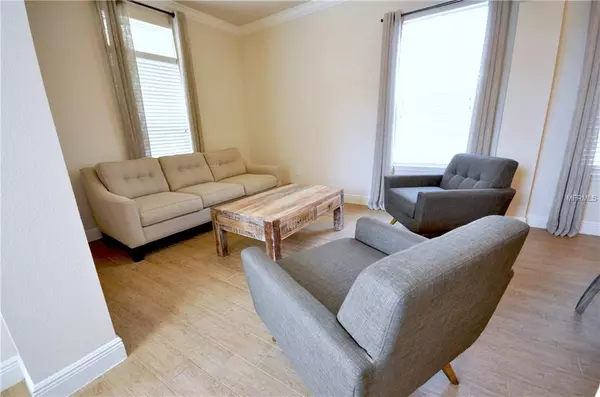For more information regarding the value of a property, please contact us for a free consultation.
11834 OTTERBROOKE TRAIL Windermere, FL 34786
Want to know what your home might be worth? Contact us for a FREE valuation!

Our team is ready to help you sell your home for the highest possible price ASAP
Key Details
Sold Price $485,000
Property Type Single Family Home
Sub Type Single Family Residence
Listing Status Sold
Purchase Type For Sale
Square Footage 3,391 sqft
Price per Sqft $143
Subdivision Windermere Trails
MLS Listing ID O5787889
Sold Date 08/14/19
Bedrooms 4
Full Baths 3
Half Baths 1
Condo Fees $106
Construction Status Inspections
HOA Fees $27
HOA Y/N Yes
Year Built 2014
Annual Tax Amount $6,846
Lot Size 7,405 Sqft
Acres 0.17
Property Description
The one you've been waiting for! Here is your chance to own a beautiful 4/3.5 home with tons of upgrades! As you walk in you will notice the Wood-Look porcelain tiles in the entire first floor, along with crown molding throughout the home (including bedrooms!). In the kitchen you will be greeted with beautiful 42" Ivory cabinets that have been upgraded with crown molding, along with matching granite countertops, glass tile backsplash, stainless steel appliance, glass cooktop, and a spacious pantry closet. This open floor plan is great for entertaining, especially with the built in audio equipment that plays music throughout the entire home! The French doors will lead you the spacious covered lanai, private heated pool, and summer kitchen. The entire backyard is fenced for your privacy and is great for pets! Upstairs you will find the spacious bedrooms, including a jack & Jill (with one of the rooms having a private balcony), laundry room, & the huge bonus room that is currently set up as a TV room but could also be a game room or man cave! The spacious master bedroom and bathroom is also located upstairs & offers a large walk in closet, dual sinks, water closet, and more! Come see your dream home today!
Location
State FL
County Orange
Community Windermere Trails
Zoning P-D
Interior
Interior Features Kitchen/Family Room Combo, Open Floorplan, Solid Surface Counters, Thermostat, Walk-In Closet(s)
Heating Central, Electric
Cooling Central Air
Flooring Carpet, Ceramic Tile
Fireplace false
Appliance Built-In Oven, Cooktop, Dishwasher, Disposal, Dryer, Microwave, Range, Refrigerator, Washer
Exterior
Exterior Feature Balcony, French Doors, Irrigation System, Sprinkler Metered
Garage Spaces 2.0
Pool In Ground
Utilities Available BB/HS Internet Available, Cable Available, Electricity Connected, Public, Sewer Connected, Sprinkler Meter, Sprinkler Recycled, Water Available
Roof Type Shingle
Attached Garage true
Garage true
Private Pool Yes
Building
Entry Level Two
Foundation Slab
Lot Size Range Up to 10,889 Sq. Ft.
Sewer Public Sewer
Water Public
Structure Type Block,Stucco
New Construction false
Construction Status Inspections
Others
Pets Allowed Yes
Senior Community No
Ownership Fee Simple
Monthly Total Fees $63
Membership Fee Required Required
Special Listing Condition None
Read Less

© 2024 My Florida Regional MLS DBA Stellar MLS. All Rights Reserved.
Bought with DELUCA REAL ESTATE SERVICES LLC
GET MORE INFORMATION




