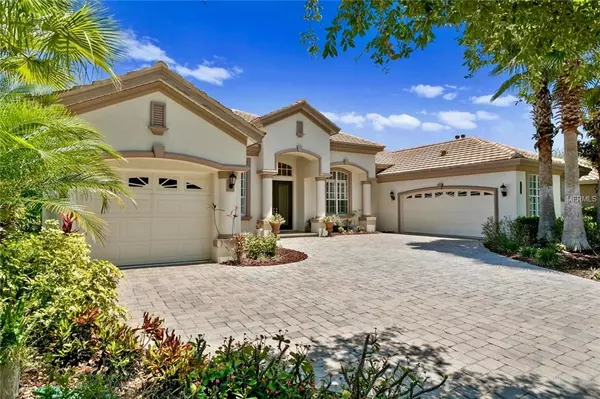For more information regarding the value of a property, please contact us for a free consultation.
20103 OAK ALLEY DR Tampa, FL 33647
Want to know what your home might be worth? Contact us for a FREE valuation!

Our team is ready to help you sell your home for the highest possible price ASAP
Key Details
Sold Price $575,000
Property Type Single Family Home
Sub Type Single Family Residence
Listing Status Sold
Purchase Type For Sale
Square Footage 4,603 sqft
Price per Sqft $124
Subdivision Grand Hampton Ph 3
MLS Listing ID T3176640
Sold Date 11/26/19
Bedrooms 4
Full Baths 5
Construction Status Appraisal,Financing
HOA Fees $177/qua
HOA Y/N Yes
Year Built 2006
Annual Tax Amount $10,588
Lot Size 0.300 Acres
Acres 0.3
Property Description
Distinctively different! Custom built by Taylor Woodrow this pristine new listing offers 4603 s.f. w/ 4BR+Study+Bonus+Media Rm/5 BA/3-Car Garage. An inviting curb appeal with courtyard entry and recently cleaned tile roof greets you. Perfectly positioned on a private conservation home site this is the house you'll want to call home! The award-winning Bianca floor plan offers a gourmet kitchen, with granite counter tops, 42" maple cabinetry, an island workstation, under mount lighting, tile mosaic backsplash, stainless steel appliances, gas cook top and large walk-in pantry. Unique architectural touches throughout include crown moldings, tray ceilings, double glass entry doors, computer center off kitchen and art niche. You'll love the large family room that opens to an adjacent bonus room complete with sliding glass doors that open to the pool. The master retreat is generous in size and includes a master bath with ceramic tile floor, large garden tub, separate shower and two vanities with granite counter tops. There is a huge second bonus room that expands the entire 2nd story. It offers a full bathroom and double sliding doors to a balcony. The over sized pool area has brick pavers and a large covered lanai. You'll love the high energy efficient Navien gas, tankless hot water heater. Grand Hampton is a 24 hour manned gated community that offers a community center with resort style pool, lap pool, fitness center, playgrounds, tennis courts, basketball courts, walking trails and close to top rated schools!
Location
State FL
County Hillsborough
Community Grand Hampton Ph 3
Zoning PD-A
Interior
Interior Features Cathedral Ceiling(s), Ceiling Fans(s), Eat-in Kitchen, High Ceilings, Kitchen/Family Room Combo, Stone Counters, Vaulted Ceiling(s), Window Treatments
Heating Central, Natural Gas
Cooling Central Air
Flooring Carpet, Ceramic Tile
Furnishings Unfurnished
Fireplace false
Appliance Dishwasher, Disposal, Dryer, Electric Water Heater, Exhaust Fan, Ice Maker, Microwave, Range, Range Hood, Refrigerator, Tankless Water Heater, Washer
Laundry Inside, Laundry Room
Exterior
Exterior Feature Irrigation System, Lighting, Rain Gutters, Sidewalk, Sliding Doors
Garage Driveway, Garage Door Opener, Garage Faces Side
Garage Spaces 3.0
Pool In Ground, Screen Enclosure
Community Features Association Recreation - Owned, Deed Restrictions, Fitness Center, Gated, Playground, Pool, Tennis Courts
Utilities Available Cable Available, Electricity Available, Public, Sewer Available, Street Lights, Underground Utilities
Amenities Available Basketball Court, Cable TV, Clubhouse, Fitness Center, Maintenance, Park, Playground, Pool, Recreation Facilities, Tennis Court(s)
Waterfront false
View Trees/Woods
Roof Type Tile
Porch Covered, Deck, Enclosed, Screened
Parking Type Driveway, Garage Door Opener, Garage Faces Side
Attached Garage true
Garage true
Private Pool Yes
Building
Lot Description City Limits, Sidewalk, Paved, Private
Story 2
Entry Level Two
Foundation Slab
Lot Size Range 1/4 Acre to 21779 Sq. Ft.
Sewer Public Sewer
Water Public
Architectural Style Contemporary
Structure Type Stucco
New Construction false
Construction Status Appraisal,Financing
Schools
Elementary Schools Turner Elem-Hb
Middle Schools Bartels Middle
High Schools Wharton-Hb
Others
Pets Allowed Yes
HOA Fee Include 24-Hour Guard,Cable TV,Pool,Pool,Private Road,Recreational Facilities,Security
Senior Community No
Ownership Fee Simple
Monthly Total Fees $177
Acceptable Financing Cash, Conventional, FHA, VA Loan
Membership Fee Required Required
Listing Terms Cash, Conventional, FHA, VA Loan
Special Listing Condition None
Read Less

© 2024 My Florida Regional MLS DBA Stellar MLS. All Rights Reserved.
Bought with ROBERT SLACK LLC
GET MORE INFORMATION




