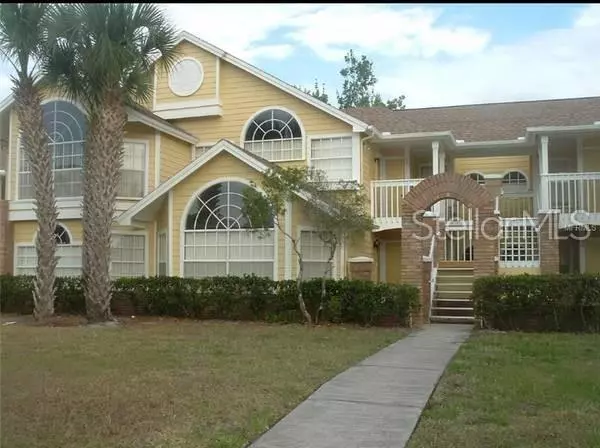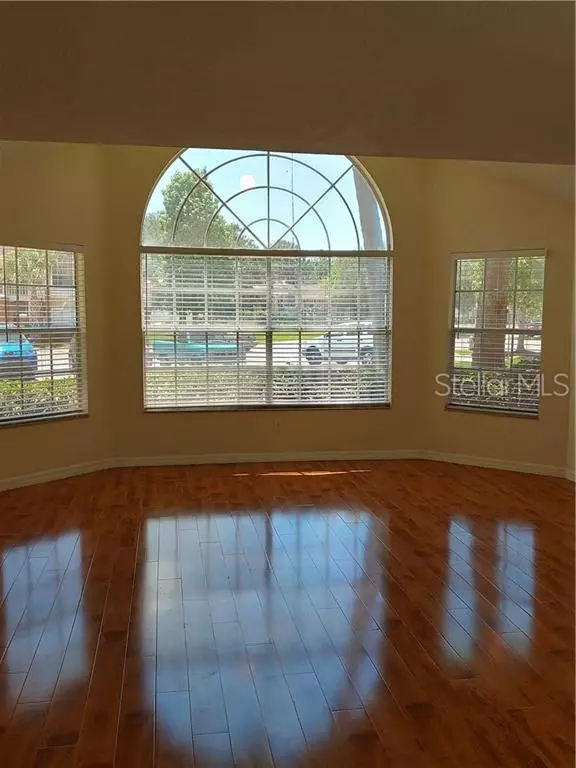For more information regarding the value of a property, please contact us for a free consultation.
2488 SWEETWATER CLUB CIR #77 Kissimmee, FL 34746
Want to know what your home might be worth? Contact us for a FREE valuation!

Our team is ready to help you sell your home for the highest possible price ASAP
Key Details
Sold Price $160,000
Property Type Condo
Sub Type Condominium
Listing Status Sold
Purchase Type For Sale
Square Footage 1,220 sqft
Price per Sqft $131
Subdivision Sweetwater Club Condo
MLS Listing ID U8046551
Sold Date 09/05/19
Bedrooms 3
Full Baths 2
Construction Status Appraisal,Financing
HOA Fees $325/mo
HOA Y/N Yes
Year Built 1992
Annual Tax Amount $1,508
Property Description
New! New! New! AND Location-Location-Location! Absolutely Gorgeous! Looks brand new! This beautifully renovated 1st floor 3 bedroom/2 bath condo has new floors, new bathrooms, updated kitchen with extra cabinets added for more storage, stainless steel appliances, new doors and freshly painted throughout. Master bedroom has private bath, sliding glass doors to back patio and walk-in closet. Bedroom 2 also has walk-closet. Large living room area boasts cathedral ceiling and plenty of windows. Front living room windows have hurricane protection energy efficient film and custom made blinds. New AC system was put in 2010. Clubhouse has pool, hot tub, grills, pavilion, fitness center and billiards. This highly sought after community is resort living at its best! 15 minutes from Disney, 10 minutes from Falcon's Fire, 10 minutes from O-Town and 20 minutes from Sea World! It doesn't get any better than this!!!
Location
State FL
County Osceola
Community Sweetwater Club Condo
Zoning OPUD
Interior
Interior Features Cathedral Ceiling(s), Ceiling Fans(s), Living Room/Dining Room Combo, Open Floorplan, Walk-In Closet(s)
Heating Electric
Cooling Central Air
Flooring Laminate
Fireplace false
Appliance Dishwasher, Microwave, Range, Refrigerator
Exterior
Exterior Feature Sliding Doors, Storage
Community Features Deed Restrictions, Fitness Center, Irrigation-Reclaimed Water, Pool, Sidewalks, Tennis Courts
Utilities Available Public
Amenities Available Basketball Court, Clubhouse, Fitness Center, Spa/Hot Tub, Tennis Court(s)
Waterfront false
Roof Type Shingle
Garage false
Private Pool No
Building
Story 2
Entry Level One
Foundation Slab
Sewer Public Sewer
Water Public
Structure Type Wood Frame
New Construction false
Construction Status Appraisal,Financing
Others
Pets Allowed Yes
HOA Fee Include Common Area Taxes,Pool,Escrow Reserves Fund,Insurance,Maintenance Structure,Maintenance Grounds,Management,Pest Control,Pool,Private Road,Sewer,Trash,Water
Senior Community No
Ownership Fee Simple
Monthly Total Fees $325
Acceptable Financing Cash, Conventional
Membership Fee Required Required
Listing Terms Cash, Conventional
Special Listing Condition None
Read Less

© 2024 My Florida Regional MLS DBA Stellar MLS. All Rights Reserved.
Bought with HOMESTEAD REALTY INC
GET MORE INFORMATION




