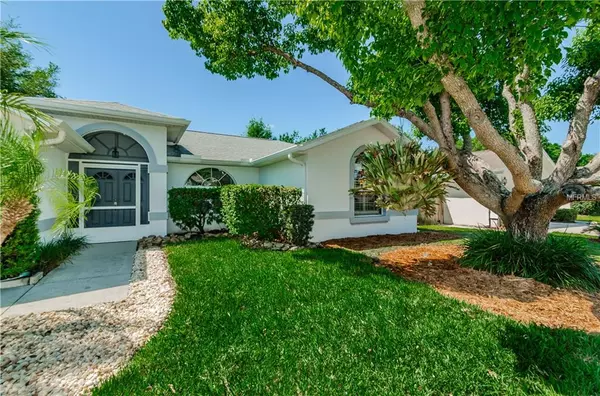For more information regarding the value of a property, please contact us for a free consultation.
10054 BASIN ST New Port Richey, FL 34655
Want to know what your home might be worth? Contact us for a FREE valuation!

Our team is ready to help you sell your home for the highest possible price ASAP
Key Details
Sold Price $234,600
Property Type Single Family Home
Sub Type Single Family Residence
Listing Status Sold
Purchase Type For Sale
Square Footage 1,570 sqft
Price per Sqft $149
Subdivision Sienna Woods
MLS Listing ID U8041496
Sold Date 07/08/19
Bedrooms 3
Full Baths 2
Construction Status Inspections
HOA Fees $17/qua
HOA Y/N Yes
Year Built 1992
Annual Tax Amount $1,545
Lot Size 7,405 Sqft
Acres 0.17
Property Description
One or more photo(s) has been virtually staged. Price just reduced, motivated seller! This 3 bed/2 bath home has been immaculately maintained. The home features an eat in kitchen as well as a formal dining room, vaulted ceilings, a custom-built closet in one of the bedrooms, and beautiful tile flooring in all common areas (bedrooms are carpeted). Enjoy a screened in lanai and fenced in back yard with no rear neighbors. Roof, A/C, hot water heater, water softener, duct work throughout, and R33 installation are all just five years old! Includes top of the line Samsung appliances and new ceiling fans. The home features double paned high tempered windows throughout. The home has vents on all four peaks. Also includes an inground irrigation system. Located in the Sienna Woods Community, just off Hwy 54 which is a great location for shopping, restaurants, entertainment and commuters. This home boasts pride of ownership and is move in ready and won't last long!
Location
State FL
County Pasco
Community Sienna Woods
Zoning AC
Interior
Interior Features Ceiling Fans(s), Eat-in Kitchen, Vaulted Ceiling(s)
Heating Electric
Cooling Central Air
Flooring Ceramic Tile
Fireplace false
Appliance Dishwasher, Disposal, Dryer, Microwave, Refrigerator, Washer
Exterior
Exterior Feature Fence
Garage Spaces 2.0
Utilities Available Cable Available, Electricity Available
Waterfront false
Roof Type Shingle
Attached Garage true
Garage true
Private Pool No
Building
Foundation Slab
Lot Size Range Up to 10,889 Sq. Ft.
Sewer Public Sewer
Water Public
Structure Type Stucco
New Construction false
Construction Status Inspections
Schools
Elementary Schools Longleaf Elementary-Po
Middle Schools River Ridge Middle-Po
High Schools River Ridge High-Po
Others
Pets Allowed Yes
Senior Community No
Ownership Co-op
Monthly Total Fees $17
Membership Fee Required Required
Special Listing Condition None
Read Less

© 2024 My Florida Regional MLS DBA Stellar MLS. All Rights Reserved.
Bought with COLDWELL BANKER RESIDENTIAL
GET MORE INFORMATION




