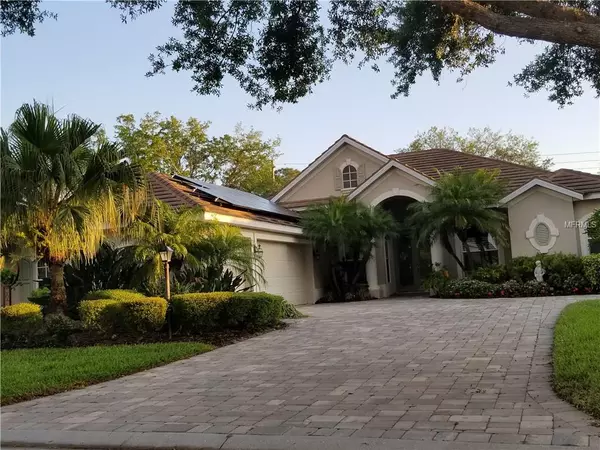For more information regarding the value of a property, please contact us for a free consultation.
448 PARK TRACE BLVD Osprey, FL 34229
Want to know what your home might be worth? Contact us for a FREE valuation!

Our team is ready to help you sell your home for the highest possible price ASAP
Key Details
Sold Price $595,000
Property Type Single Family Home
Sub Type Single Family Residence
Listing Status Sold
Purchase Type For Sale
Square Footage 3,060 sqft
Price per Sqft $194
Subdivision Park Trace Estates
MLS Listing ID N6104988
Sold Date 08/19/19
Bedrooms 4
Full Baths 3
Construction Status Other Contract Contingencies
HOA Fees $48/ann
HOA Y/N Yes
Year Built 2002
Annual Tax Amount $5,136
Lot Size 0.300 Acres
Acres 0.3
Property Description
An absolute gem, richly deserving of the highest praise & consideration. Incredibly well maintained & move in ready, this spacious estate home gifts 4 br/3 baths, office, salt water pool/hot tub, two covered lanais, massive side entry 3 car plus garage & then "sum", paved driveway, tray ceilings/crown molding/rope lighting, 2 zone a/c (2014,2015). Graced by a multitude of desirable upgrades at build & grandly improved since. A home that will greatly impress now and for many years beyond. Recently updated w/ high quality impact windows & sliding doors ($36,000-2018) offering security, energy efficiency & quiet comfort. Clean, renewable, whole house solar ($34,000-2015) w/ 25 year transferable warranty, save thousands each & every year. Updated & all new 2018: Slate kitchen appliances, gorgeous granite counters, sink, faucet, cabinet hardware. Substantial bonus/4th br 18X15=your choice of media room/gym/artist retreat. In-Law suite possibilities. It is truly all here: Upgraded flat tile roof, plantation shutters, newly painted interior, new ceiling fans/lighting, mature landscaping, new pool pump, + much more = The epitome of fine Florida living. Water views w/ near private lake access grants nature's blessings/kayak/fish. Enjoy the easiest of access to the beloved Legacy Trail/Oscar Scherer Park. Nationally ranked Pine View School 1.8 miles. Salt water fishing/boating/dolphins 2.8 miles. World class beaches conveniently close. Yes, it is truly about time. A treasured lifestyle for you & yours, here & now!!
Location
State FL
County Sarasota
Community Park Trace Estates
Zoning RSF2
Rooms
Other Rooms Bonus Room, Den/Library/Office, Family Room, Formal Dining Room Separate, Formal Living Room Separate
Interior
Interior Features Attic Fan, Cathedral Ceiling(s), Ceiling Fans(s), Central Vaccum, Crown Molding, Eat-in Kitchen, Kitchen/Family Room Combo, Solid Surface Counters, Solid Wood Cabinets, Split Bedroom, Vaulted Ceiling(s), Walk-In Closet(s), Window Treatments
Heating Electric, Heat Pump, Solar
Cooling Central Air, Zoned
Flooring Carpet, Ceramic Tile
Fireplaces Type Electric, Free Standing
Fireplace true
Appliance Built-In Oven, Dishwasher, Disposal, Dryer, Electric Water Heater, Exhaust Fan, Freezer, Microwave, Refrigerator, Washer
Laundry Inside, Laundry Room
Exterior
Exterior Feature Hurricane Shutters, Irrigation System, Lighting, Outdoor Shower, Rain Gutters, Sliding Doors, Sprinkler Metered
Garage Driveway, Garage Door Opener, Garage Faces Side, Oversized, Workshop in Garage
Garage Spaces 3.0
Pool Fiber Optic Lighting, Gunite, Heated, In Ground, Salt Water, Screen Enclosure, Solar Heat, Tile
Community Features Deed Restrictions
Utilities Available Cable Connected, Electricity Connected, Fiber Optics, Public, Sewer Connected, Solar, Sprinkler Well, Underground Utilities
Amenities Available Fence Restrictions
Waterfront false
View Y/N 1
Water Access 1
Water Access Desc Lake - Chain of Lakes
View Garden, Park/Greenbelt, Pool, Water
Roof Type Tile
Porch Deck, Patio, Porch, Screened
Parking Type Driveway, Garage Door Opener, Garage Faces Side, Oversized, Workshop in Garage
Attached Garage true
Garage true
Private Pool Yes
Building
Lot Description In County, Near Public Transit, Sidewalk, Paved
Entry Level One
Foundation Slab
Lot Size Range 1/4 Acre to 21779 Sq. Ft.
Sewer Public Sewer
Water Public
Structure Type Block,Stucco
New Construction false
Construction Status Other Contract Contingencies
Schools
Elementary Schools Laurel Nokomis Elementary
Middle Schools Laurel Nokomis Middle
High Schools Venice Senior High
Others
Pets Allowed Yes
Senior Community No
Ownership Fee Simple
Monthly Total Fees $48
Acceptable Financing Cash, Conventional, Lease Purchase
Membership Fee Required Required
Listing Terms Cash, Conventional, Lease Purchase
Special Listing Condition None
Read Less

© 2024 My Florida Regional MLS DBA Stellar MLS. All Rights Reserved.
Bought with BRIGHT REALTY
GET MORE INFORMATION




