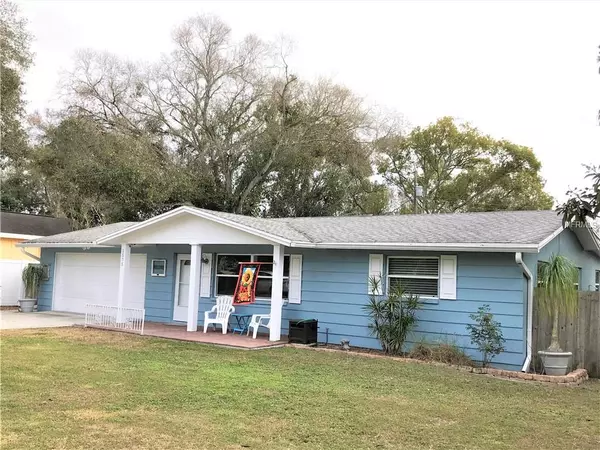For more information regarding the value of a property, please contact us for a free consultation.
1575 JASMINE WAY Clearwater, FL 33756
Want to know what your home might be worth? Contact us for a FREE valuation!

Our team is ready to help you sell your home for the highest possible price ASAP
Key Details
Sold Price $260,000
Property Type Single Family Home
Sub Type Single Family Residence
Listing Status Sold
Purchase Type For Sale
Square Footage 1,417 sqft
Price per Sqft $183
Subdivision Druid Groves
MLS Listing ID U8034716
Sold Date 04/11/19
Bedrooms 2
Full Baths 2
Construction Status Financing,Inspections
HOA Y/N No
Year Built 1972
Annual Tax Amount $1,571
Lot Size 8,276 Sqft
Acres 0.19
Property Description
WOW!!!! Don't Miss your Chance to Own this Completely Remodeled Home & Backyard Oasis! This home boasts not only 2 Bedrooms/2 Full Bathrooms, but also 2 Large Living Spaces. The Bright & Open Kitchen offers an abundance of Glass Cabinetry, Farm Sink, Whirlpool Appliances, Large Kitchen Island, and Granite Countertops throughout. The 36.5' x 13' Home Addition was completed in 2018, allowing ample space for additional Dining, Living Space, Office, Playroom, etc! The Home Features all New Flooring & New Windows throughout. Leading out to the Backyard Oasis, you will find a 19'x19' Screened Porch (2018), an 18'x13' Sundeck, a 10'x16' Tough Shed (2016), & an Additional Yard Shed that will also convey with the home. Did I mention, it still has Plenty of Yard!!! The 2 Car Garage is Air-Conditioned & also has Screens for the Front of Garage. The Garage also has lots of Custom Cabinetry with Granite Countertops & an Additional Workshop Area. The Extra Refrigerator in the Garage will convey with the home, along with the Washer & Dryer! Call to Schedule your Tour today, before this Beauty is GONE!
Location
State FL
County Pinellas
Community Druid Groves
Rooms
Other Rooms Bonus Room, Den/Library/Office, Family Room, Florida Room, Great Room
Interior
Interior Features Ceiling Fans(s), Eat-in Kitchen, Kitchen/Family Room Combo, Open Floorplan, Wet Bar
Heating Central
Cooling Central Air
Flooring Ceramic Tile
Fireplace false
Appliance Dishwasher, Dryer, Electric Water Heater, Microwave, Range, Refrigerator, Washer
Exterior
Exterior Feature Fence, Lighting
Garage Bath In Garage, Golf Cart Parking, Oversized, Workshop in Garage
Garage Spaces 2.0
Utilities Available Cable Available, Electricity Available, Phone Available, Public, Sewer Connected, Street Lights
Waterfront false
Roof Type Shingle
Porch Covered, Deck, Enclosed, Front Porch, Patio, Porch, Rear Porch, Screened
Parking Type Bath In Garage, Golf Cart Parking, Oversized, Workshop in Garage
Attached Garage true
Garage true
Private Pool No
Building
Lot Description Oversized Lot
Foundation Slab
Lot Size Range Up to 10,889 Sq. Ft.
Sewer Public Sewer
Water Public
Architectural Style Ranch
Structure Type Block,Stucco
New Construction false
Construction Status Financing,Inspections
Others
Senior Community No
Ownership Fee Simple
Acceptable Financing Cash, Conventional, FHA, USDA Loan, VA Loan
Listing Terms Cash, Conventional, FHA, USDA Loan, VA Loan
Special Listing Condition None
Read Less

© 2024 My Florida Regional MLS DBA Stellar MLS. All Rights Reserved.
Bought with AMERICAN HERITAGE REALTY
GET MORE INFORMATION




