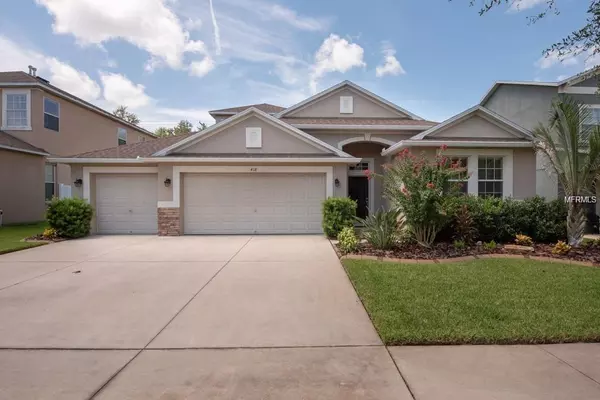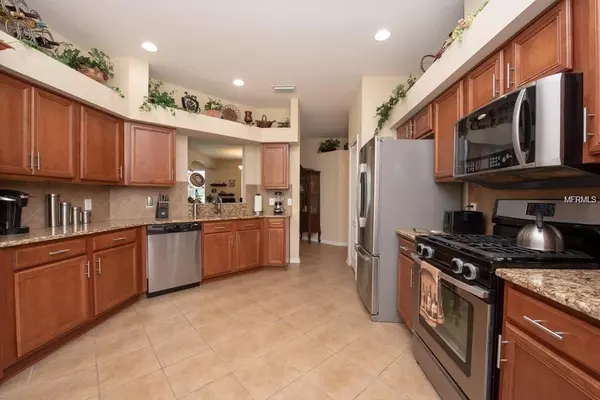For more information regarding the value of a property, please contact us for a free consultation.
418 WESTCHESTER HILLS LN Valrico, FL 33594
Want to know what your home might be worth? Contact us for a FREE valuation!

Our team is ready to help you sell your home for the highest possible price ASAP
Key Details
Sold Price $275,000
Property Type Single Family Home
Sub Type Single Family Residence
Listing Status Sold
Purchase Type For Sale
Square Footage 2,647 sqft
Price per Sqft $103
Subdivision Crosby Crossings
MLS Listing ID T3153618
Sold Date 04/03/19
Bedrooms 4
Full Baths 3
Construction Status Appraisal
HOA Fees $40/qua
HOA Y/N Yes
Year Built 2010
Annual Tax Amount $3,258
Lot Size 6,969 Sqft
Acres 0.16
Property Description
This is a beautiful two-story 4 bedroom, 3 bath, 3 car garage home with just over 2640 sq ft. You will love that this gorgeous well-maintained home has a spacious living room with sliders to the screened in lanai so that you can enjoy your beautifully landscaped yard year round, a separate dining area for your family and a gourmet kitchen for the cook in the house. Your stunning new kitchen features beautiful wood cabinets, tile backsplash, granite countertops and stainless steel appliances. The oversized Master Bedroom on the ground floor has tray ceilings, an on-suite bathroom with his and her sinks, granite countertops, separate walk-in shower and garden tub. The large master suite also boasts an oversized walk-in closet. This split-plan home offers 3 bedrooms on the 1st floor and a 4th bedroom, large loft and full bath on the 2nd floor. This area is ideal for an in-law suite or teens who would like some extra space. Your new home will be conveniently located in the quaint Crosby Crossing's subdivision in Valrico with easy access to Tampa and/or Lakeland via SR60, the Selmon Expressway, I-4 and I-75.
Location
State FL
County Hillsborough
Community Crosby Crossings
Zoning PD
Interior
Interior Features Ceiling Fans(s), Eat-in Kitchen, Open Floorplan, Solid Surface Counters, Solid Wood Cabinets, Split Bedroom, Tray Ceiling(s), Walk-In Closet(s), Window Treatments
Heating Electric
Cooling Central Air
Flooring Carpet, Tile
Fireplace false
Appliance Dishwasher, Disposal, Gas Water Heater, Microwave, Range, Refrigerator
Exterior
Exterior Feature Fence, Irrigation System, Rain Gutters, Sidewalk, Sliding Doors
Garage Spaces 3.0
Community Features Deed Restrictions, Irrigation-Reclaimed Water, Sidewalks
Utilities Available Cable Available, Electricity Connected, Propane
Roof Type Shingle
Porch Enclosed, Rear Porch, Screened
Attached Garage true
Garage true
Private Pool No
Building
Lot Description In County, Sidewalk, Paved, Unincorporated
Entry Level Two
Foundation Slab
Lot Size Range Up to 10,889 Sq. Ft.
Sewer Public Sewer
Water None
Structure Type Block,Stucco
New Construction false
Construction Status Appraisal
Others
Pets Allowed No
Senior Community No
Ownership Fee Simple
Acceptable Financing Cash, Conventional, FHA
Membership Fee Required Required
Listing Terms Cash, Conventional, FHA
Special Listing Condition None
Read Less

© 2024 My Florida Regional MLS DBA Stellar MLS. All Rights Reserved.
Bought with CHASE REAL ESTATE, INC
GET MORE INFORMATION




