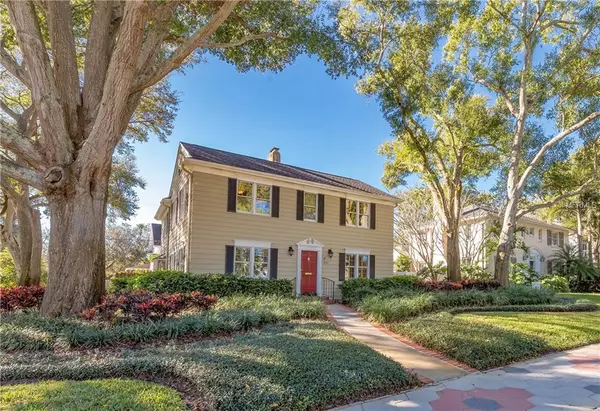For more information regarding the value of a property, please contact us for a free consultation.
200 26TH AVE N St Petersburg, FL 33704
Want to know what your home might be worth? Contact us for a FREE valuation!

Our team is ready to help you sell your home for the highest possible price ASAP
Key Details
Sold Price $960,000
Property Type Single Family Home
Sub Type Single Family Residence
Listing Status Sold
Purchase Type For Sale
Square Footage 2,954 sqft
Price per Sqft $324
Subdivision Barnard Erastus A S Rev Sub
MLS Listing ID U8029664
Sold Date 04/04/19
Bedrooms 4
Full Baths 3
Half Baths 1
Construction Status Financing,Inspections
HOA Y/N No
Year Built 1937
Annual Tax Amount $2,887
Lot Size 9,147 Sqft
Acres 0.21
Lot Dimensions 70x127
Property Description
Built by the builder of the Don Cesar, Carlton Beard, this 1937 Georgian Colonial is located on high ground in the Old Northeast and sits two blocks west of Coffee Pot Bayou, which is convenient for recreational water activities. Launch your kayak or paddle board two blocks from your new home. This corner lot features mature landscaping and kept hedges with tropical plants, showing the scale of the property and its classic nature. With only three owners since being constructed, this home has truly been impeccably maintained with care. The home features excellent natural lighting coupled with custom wooden plantation shutters throughout. Old Florida sentiments bring a cozy feel to the kitchen which is equipped with stainless steel appliances and a pantry with custom sliding drawers. Its true character has been preserved in features such as the original hardwood floors and heart of pine trusses. Highlights include new roof with wind tie-downs for mitigation (2013), stainless steel tankless gas hot water heater (2014), two upstairs guest bathrooms remodeled (2014), double-paned thermal Anderson windows, 5 zone sprinkler system with deep water well. Schedule your private showing today!
Location
State FL
County Pinellas
Community Barnard Erastus A S Rev Sub
Direction N
Rooms
Other Rooms Bonus Room, Breakfast Room Separate, Den/Library/Office, Family Room, Formal Dining Room Separate, Formal Living Room Separate
Interior
Interior Features Built-in Features, Ceiling Fans(s), Crown Molding, Eat-in Kitchen, L Dining, Solid Wood Cabinets, Walk-In Closet(s), Window Treatments
Heating Central, Natural Gas
Cooling Central Air
Flooring Carpet, Tile, Wood
Fireplaces Type Gas
Fireplace true
Appliance Built-In Oven, Dishwasher, Disposal, Dryer, Freezer, Gas Water Heater, Ice Maker, Microwave, Range Hood, Refrigerator, Tankless Water Heater, Washer
Laundry Laundry Room
Exterior
Exterior Feature Dog Run, Fence, French Doors, Irrigation System, Lighting, Rain Gutters, Sidewalk, Storage
Garage Alley Access, Curb Parking, Driveway, Garage Door Opener, Garage Faces Side, Guest, On Street, Parking Pad
Garage Spaces 2.0
Community Features Sidewalks, Water Access
Utilities Available BB/HS Internet Available, Cable Connected, Electricity Connected, Natural Gas Connected, Phone Available, Sewer Connected, Sprinkler Well, Street Lights
Roof Type Shingle
Porch Patio
Attached Garage false
Garage true
Private Pool No
Building
Lot Description Corner Lot, Sidewalk
Story 2
Entry Level Two
Foundation Slab
Lot Size Range Up to 10,889 Sq. Ft.
Sewer Public Sewer
Water Public, Well
Architectural Style Colonial
Structure Type Siding,Wood Frame,Wood Siding
New Construction false
Construction Status Financing,Inspections
Others
Senior Community No
Ownership Fee Simple
Acceptable Financing Cash, Conventional
Listing Terms Cash, Conventional
Special Listing Condition None
Read Less

© 2024 My Florida Regional MLS DBA Stellar MLS. All Rights Reserved.
Bought with RE/MAX METRO
GET MORE INFORMATION




