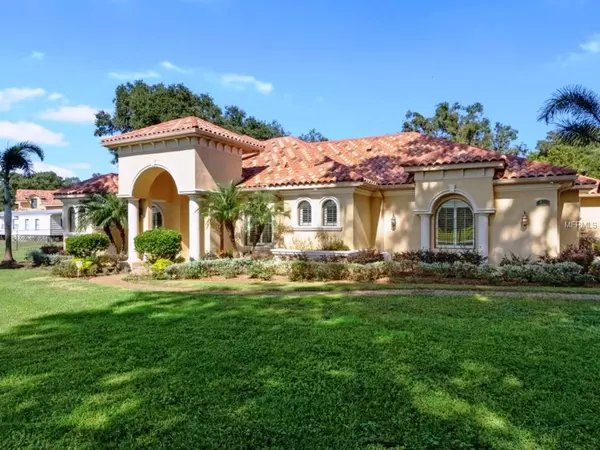For more information regarding the value of a property, please contact us for a free consultation.
301 PRUETT RD Seffner, FL 33584
Want to know what your home might be worth? Contact us for a FREE valuation!

Our team is ready to help you sell your home for the highest possible price ASAP
Key Details
Sold Price $425,000
Property Type Single Family Home
Sub Type Single Family Residence
Listing Status Sold
Purchase Type For Sale
Square Footage 2,619 sqft
Price per Sqft $162
Subdivision Trinity Oaks
MLS Listing ID T3140706
Sold Date 07/02/19
Bedrooms 4
Full Baths 3
Construction Status Financing,Inspections
HOA Y/N No
Year Built 2010
Annual Tax Amount $5,407
Lot Size 1.010 Acres
Acres 1.01
Lot Dimensions 208x212
Property Description
This truly amazing custom built home is everything that you would expect and more. Country living at it's best. 4 BR, 3 BATH or 3 BR + DEN/STUDY WITH A LARGE 3 CAR GARAGE. THIS CUSTOM BUILT MEDITERRANEAN STYLE HOME with a barrel tile roof was built with attention to detail with the best quality and craftsmanship. Situated on a beautiful landscaped 1 acre lot completely fenced (6ft) with a electric gate opener(zoned for horses and RV parking). This home is in a non-deed restricted area with no CDD fee’s, just minutes from I-4 & I-75 or 20 minutes from downtown Tampa! There are Mediterranean styling cues throughout this home! Beautiful polished marble tile floors adorns all major living areas, open floor plan, high trey ceilings through-out and beautiful wood veneer floors in all bedrooms with plantation shutters through-out. The exceptional kitchen will knock your socks off! Spacious and beautiful it offers custom 42’' Maple wood' cabinetry and luxurious granite counter tops, Stainless steel appliances, walk-in pantry and loads of storage space! The center island has a separate vegetable sink and prep area. A gourmet chef’s dream kitchen perfect for entertaining! Off the kitchen are the separate Dining Room and Breakfast Nook with sliders leading out to the large covered Lanai! Plenty of room for a pool too! Spacious master suite offering a seating area, walk-in closet, wet bar with refrigerator, The Master Bath offers a garden tub with jets, spacious walk-in shower, dbl vanities and beautiful tiled floor.
Location
State FL
County Hillsborough
Community Trinity Oaks
Zoning AS-1
Interior
Interior Features Ceiling Fans(s), Crown Molding, High Ceilings, Kitchen/Family Room Combo, Open Floorplan, Solid Surface Counters, Solid Wood Cabinets, Tray Ceiling(s), Vaulted Ceiling(s), Walk-In Closet(s), Wet Bar, Window Treatments
Heating Central
Cooling Central Air
Flooring Laminate, Marble
Fireplace false
Appliance Dishwasher, Disposal, Electric Water Heater, Microwave, Range, Refrigerator
Laundry Inside
Exterior
Exterior Feature Fence, Irrigation System, Rain Gutters, Sliding Doors
Garage Driveway, Garage Door Opener, Garage Faces Side, Oversized
Garage Spaces 3.0
Community Features None
Utilities Available Cable Available, Cable Connected, Electricity Connected, Sprinkler Well
Waterfront false
Roof Type Tile
Porch Covered, Patio
Parking Type Driveway, Garage Door Opener, Garage Faces Side, Oversized
Attached Garage true
Garage true
Private Pool No
Building
Lot Description In County, Level, Oversized Lot, Zoned for Horses
Entry Level One
Foundation Slab
Lot Size Range One + to Two Acres
Sewer Septic Tank
Water Well
Architectural Style Spanish/Mediterranean
Structure Type Block,Stucco
New Construction false
Construction Status Financing,Inspections
Schools
Elementary Schools Mcdonald-Hb
Middle Schools Burnett-Hb
High Schools Armwood-Hb
Others
Senior Community No
Ownership Fee Simple
Acceptable Financing Cash, Conventional, FHA, VA Loan
Listing Terms Cash, Conventional, FHA, VA Loan
Special Listing Condition None
Read Less

© 2024 My Florida Regional MLS DBA Stellar MLS. All Rights Reserved.
Bought with AMERITEAM REALTY INC.
GET MORE INFORMATION




