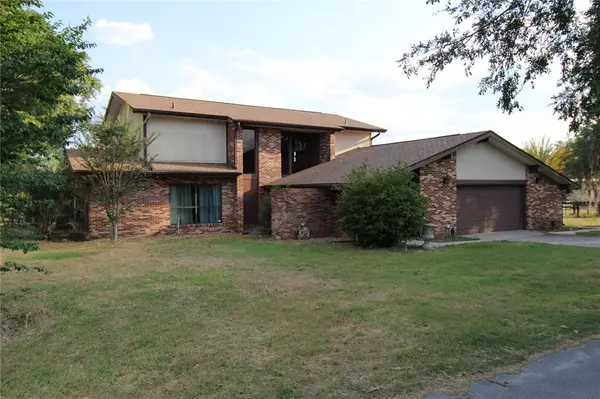For more information regarding the value of a property, please contact us for a free consultation.
1945 E COUNTY ROAD 462 Wildwood, FL 34785
Want to know what your home might be worth? Contact us for a FREE valuation!

Our team is ready to help you sell your home for the highest possible price ASAP
Key Details
Sold Price $600,000
Property Type Single Family Home
Sub Type Single Family Residence
Listing Status Sold
Purchase Type For Sale
Square Footage 4,984 sqft
Price per Sqft $120
Subdivision Sumter County
MLS Listing ID G5043076
Sold Date 12/05/21
Bedrooms 3
Full Baths 3
Half Baths 1
Construction Status Appraisal,Financing,Inspections
HOA Y/N No
Year Built 1985
Annual Tax Amount $3,347
Lot Size 10.000 Acres
Acres 10.0
Property Description
Ultimate home WITH APROXIMATELY 3900 SQUARE FEET mancave / she shed 2600 SQUARE FEET WITH a woman and men restrooms. A true entertainment center with a separate gate entrance. A property unlike any other. This house, built in 1984 with upgrades, sits upon approximately 10 acres of beautiful country road frontage. A private electric gate opens to a tree-lined drive to the residence, which features 3 bedrooms and 3 1/2 baths. The updated kitchen features modern appliances, a counter-height breakfast bar and a window over the sink which overlooks the property. Wood floors in the living room reflect the sunlight from the skylights in the vaulted ceiling and sunlight from the windows framing the oversized fireplace. The double front entry door opens to a tiled foyer and open staircase, which winds up to a catwalk overlooking the living space below. The catwalk has a bedroom with an ensuite at each end. The master bedroom features a sliding door onto a wooden 12X12 deck which overlooks the pool area. The pool is surrounded by pavers and has an outside shower and toilet, along with a ten-person spa. The second upstairs bedroom features a walk-in closet and ensuite bathroom and windows overlooking the pool area below. A Florida room, office and guest room complete the downstairs footprint. A mudroom/laundry room are easily accessible from the garage entry into the kitchen, where a full bath with updated fixtures is located.
The property’s true unique charm lies with the vineyard and brewery/tasting room that you may remember as The Backyard Barn, Winery and Microbrewery of Wildwood, Florida. An established online presence leads patrons growing the internet to the property, which just before 2020 was a working brewery and vineyard. The spectacular tasting room is complete with a bar, tables and chairs, decor and taps. The brewery has all brewing vats and equipment, a walk-in cooler and and wine-making accoutrements. The tasting room has a glass garage door behind the bar which opens to outside service area and live music venue. It is easy to imagine a great family get together place or a thriving business with a separate entrance and parking from C.R. 462. The sign is even still there! Several areas hold vines of local grape varieties. Occupied bat boxes keep mosquitos away and on-site structures support a backyard business. A Special Use Permit through Sumter County, included in the attachments, details the type of agribusiness you can enjoy from this property located just 3 miles from the Villages. Too many extras to list... A MUST SEE .... The fields offer many uses including being fenced off for farm animals if desired.
Location
State FL
County Sumter
Community Sumter County
Zoning AG
Rooms
Other Rooms Bonus Room, Den/Library/Office, Family Room, Florida Room, Great Room, Inside Utility, Media Room, Storage Rooms
Interior
Interior Features Ceiling Fans(s), Living Room/Dining Room Combo, Open Floorplan, Solid Wood Cabinets
Heating Central
Cooling Central Air
Flooring Ceramic Tile
Fireplaces Type Living Room
Furnishings Partially
Fireplace true
Appliance Dishwasher, Range
Laundry Inside, Laundry Room
Exterior
Exterior Feature Balcony, Dog Run, Fence, French Doors, Other, Outdoor Grill, Outdoor Shower, Sprinkler Metered, Storage
Garage Boat, Driveway, Garage Door Opener, Ground Level, Guest, Off Street, Open, Oversized
Garage Spaces 2.0
Fence Board, Cross Fenced, Other, Wood
Pool Gunite, In Ground
Utilities Available BB/HS Internet Available, Cable Available, Electricity Connected, Propane
Waterfront false
Roof Type Shingle
Porch Front Porch, Patio, Porch
Parking Type Boat, Driveway, Garage Door Opener, Ground Level, Guest, Off Street, Open, Oversized
Attached Garage true
Garage true
Private Pool Yes
Building
Lot Description Cleared, Corner Lot, In County, Level, Pasture, Paved, Zoned for Horses
Story 2
Entry Level Two
Foundation Slab
Lot Size Range 10 to less than 20
Sewer Septic Tank
Water Private, Well
Structure Type Brick,Wood Frame,Wood Siding
New Construction false
Construction Status Appraisal,Financing,Inspections
Others
Pets Allowed Yes
Senior Community No
Ownership Fee Simple
Acceptable Financing Cash, Conventional, FHA, VA Loan
Listing Terms Cash, Conventional, FHA, VA Loan
Special Listing Condition None
Read Less

© 2024 My Florida Regional MLS DBA Stellar MLS. All Rights Reserved.
Bought with SPANN & ASSOCIATES REAL ESTATE
GET MORE INFORMATION




