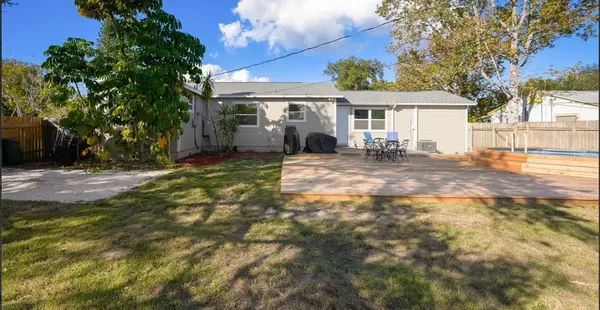5340 5TH AVE S St Petersburg, FL 33707
UPDATED:
01/19/2025 10:39 PM
Key Details
Property Type Single Family Home
Sub Type Single Family Residence
Listing Status Active
Purchase Type For Sale
Square Footage 1,302 sqft
Price per Sqft $364
Subdivision Beverly Hills
MLS Listing ID R4908733
Bedrooms 3
Full Baths 2
HOA Y/N No
Originating Board Stellar MLS
Year Built 1950
Annual Tax Amount $7,846
Lot Size 0.260 Acres
Acres 0.26
Lot Dimensions 96x120
Property Description
Brand New Fence installed (2025), Roof replaced in 2021, IMPACT WINDOWS & DOORS for great Insurance savings. This oasis has a deck and pool to help you relax in your huge back yard. The kitchen features wood soft-close cabinets & drawers, granite countertops, stainless steel appliances, and a gorgeous custom backsplash. This location is just minutes to Downtown, Gulfport, or St Pete Beach. This home has many desirable features and is a must see.
Location
State FL
County Pinellas
Community Beverly Hills
Direction S
Interior
Interior Features Accessibility Features, Ceiling Fans(s), Primary Bedroom Main Floor, Window Treatments
Heating Central
Cooling Central Air
Flooring Ceramic Tile, Wood
Fireplace false
Appliance Cooktop, Dishwasher, Disposal, Dryer, Microwave, Refrigerator, Washer
Laundry In Garage
Exterior
Exterior Feature Private Mailbox, Sidewalk
Garage Spaces 1.0
Pool Above Ground, Deck, Other, Vinyl
Utilities Available Cable Available, Electricity Connected, Public, Sewer Connected, Water Connected
Roof Type Shingle
Attached Garage true
Garage true
Private Pool Yes
Building
Story 1
Entry Level One
Foundation Crawlspace
Lot Size Range 1/4 to less than 1/2
Sewer Public Sewer
Water Public
Structure Type Other
New Construction false
Others
Senior Community No
Ownership Fee Simple
Acceptable Financing Cash, Conventional, FHA, VA Loan
Listing Terms Cash, Conventional, FHA, VA Loan
Special Listing Condition None




